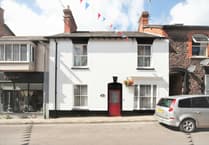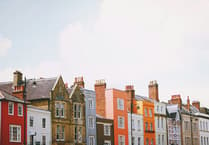Allerford House is a Grade II listed building featuring timeless Georgian architecture which dates back to the 18th century.
The home sits in the Holnicote Estate, and was entrusted to the National Trust back in 1944. The home is leasehold and has 91 years remaining on the lease, and a yearly ground rent fee of £260. The freehold is owned by the National Trust, who also arranges and pays for the insurance.
The estate includes the main home, and two self-contained apartments. The apartments were originally used as staff quarters and have been converted to individual dwellings, whilst ensuring the Georgian architectural elements of the past have remained functional, such as fireplaces.
As you approach the home via the front garden, you enter into a spacious porch, which is ideal for storing coats, shoes and umbrellas. The porch also lets in a lot of light.

Entering into the welcoming hallway which runs the length of the house, which provides access to all of the main downstairs function rooms. You are greeted with tall ceilings, ornate coving, beautiful hardwood flooring and ornate Georgian door and window architrave.
Immediately to your left you find the drawing room, which is currently being used as a sitting room. The ornate Georgian features include a working fireplace, ornate coving running along the entire ceiling of the room and slashed windows with original wood shutters and window architrave.

Directly across from the drawing room is the dining room, a room which contains the same ornate features of the drawing room, but has a wonderful chandelier centrally for lighting up your dining table.

The dining room is also carpeted and contains a large working fireplace perfect for those cold winter days. There are also two extra doors located in the dining room, which give access to spacious cupboards.
Moving forward through an ornate archway in the hallway, you find yourself with access to the generous utility, study and kitchen/breakfast rooms.
The study is a large bright room still encompassing those Georgian features, with enough space to add in a bookcase, ornate writing/computer desk and other furniture such as sideboards and tables.
The welcoming homely kitchen provides a country feel, boasting a large AGA and generous exposed shelving perfect for plates and other crockery. A built-in pantry provides storage for canned goods.

The kitchen also has a large space for a fridge/freezer, and the running hardwood boards continue into the kitchen, reinforcing that country/Georgian feel.
The staircase is presented with grandeur and a central stair runner, with a large window midway reinforcing opulence and allowing in ample light.

As you reach the top of the stairs, you are greeted with a large generous landing, which boasts a large chandelier and ornate ceiling cove. The landing provides access to three large bedrooms, all with plenty of light, and Georgian window and door architrave.
There are south and west-facing principal bedrooms boasting scenic views and a bathroom which can be accessed from the hall in addition to the two principal bedrooms.

Another double bedroom is found together with a family bathroom, shower room and separate WC.
The top floor annexe/apartment, ideal for a dependent relative although comfortably serves as additional accommodation for the main house, is accessed via a door that opens to an original staircase.
If used as a separate annexe/apartment, it boasts a large kitchen/dining room, living room, bedroom and benefits from its own store room/walk in wardrobe.

The annexe/apartment has fantastic original exposed beams and hardwood flooring, and provides arguably the best views the house has to offer being located on the third floor.
Heading back down and into the basement, you will find a well appointed wine cellar, two store rooms, boiler room, and rear access to stables, a coach stable and another external store room, this outside space also has access to an outdoor toilet.
Moving over to the basement apartment, it has been elegantly turned into modern living accommodation whilst still holding onto those Georgian era features, such as a cast iron cooker, exposed beams, large slash windows, and fireplace (which isn’t usable).

The downstairs apartment consists of a kitchen/dining room, bedroom, lounge, shower room, hallway and porch area.
Moving outside, Allerford House is surrounded by 2.92 acres of generous outdoor space, which is where the paddock and timber stable block is located. The lawn is impressive and boasts mature trees and shrubs, bordering off the property from its neighbours.
Delightful orchards can be found in the garden, which include apples, pears, plums, apricots and cherries, which bloom year on year. A pair of prolific fruiting fig trees can also be found.

The home also has an outdoor enclosed organic kitchen garden, which is complete with a large polytunnel and fruit cage housing raspberries and blackcurrants. There are plenty of blackberries, sloes and elderberries, which can be used for gin making, among the shrubs that create the border line for the property.
Historically, Allerford House has previously been inhabited by notable figures such as Admiral Moresby and Captain Moresby. These men were renowned for founding Papua New Guinea aboard their ship, 'The Wizard'—thus, the origin of Wizard's Cott (one of the apartments) on the lower ground floor.
The home is crafted from local stone adorned with distinctive Acland Yellow limewash, and has a Welsh slate roof and elegant slash windows placed throughout.
The main home is council tax band E, plus two A bands for the apartments.
Allerford House is located near the county town of Taunton, specifically located on the western fringe of the picturesque Allerford hamlet.
The village itself offers various amenities which include a post office, museum, team rooms, and an owl/birds of prey centre. Easily accessible to all are scenic walks, forests, and beaches.
The nearby village of Porlock also offers more conveniences such as a butcher, pharmacy, and hardware store with Minehead nearby.
The home is currently being marketed by Nest Associates and is listed for a guide price of £850,000.
For more information, please visit: https://nestassociates.co.uk/property/6-bed-for-sale-in-allerford-minehead/565831




