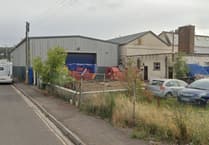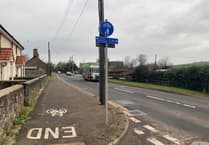The project has been dogged by controversy since Mr Wynn obtained a lease agreement from the district council two years ago. The café - a favourite venue for residents and tourists - has been derelict since it closed in 2018.
The original application, which resulted in over 60 objections and a 200-signature petition, was withdrawn by the applicant last October. That scheme would have doubled the size of the building and included a 100-cover restaurant.
Making the new application on behalf of the applicant, LED Architects of Highbridge said refurbishment and alterations to existing single storey cafe building would include a raised flat roof level, additional replacement windows and doors, a new ramp and raised decked to entrance, and installation of a mobile catering unit.
To the south side, a facing brick flat roof kitchen extension had previously been added to allow it to operate as a small café.
“As part of the refurbishment of the building and to fulfil the terms of the applicant’s lease with Somerset West and Taunton Council, the café is being refurbished with a new raised external ramp and front terrace added to make the building fully accessible.
“The building has been allowed to deteriorate and is in very poor condition. Many of the timber elements have rotted and will need to be replaced.
“The building in its current state has also attracted vandalism and, as a result, has been fenced off from the gardens.”
The application added that Mr Wynn’s lease agreement with the council included a requirement to rewire the electrics, remove an internal wall to increase seating capacity, repair existing walls, roof, and windows, bring tables and chairs to the front forecourt, create wheelchair access and install CCTV.
“The existing pitched roof is retained. New brickwork resulting from the raised flat roof level will match the existing brickwork.
“The proposed refurbishment is designed to retain the architectural character of the original building, while enhancing the quality of the external materials and internal environment.
“Minor alterations, such as additional glazing and the raised flat roof, are designed to enhance the internal environment of the building.”
The applicants added that the existing rear flat roof area would be raised to improve head-room to the café area and the existing clock would be restored and reinstated. Decorative railings for the ramp and raised level entrance terrace would complement the Victorian style of the gardens.
“Wheelchair access is not currently possible. The introduction of a new side ramp and raised front terrace will ensure the building will be fully accessible.
“The gardens are closed at night. However, perimeter railings and gates will ensure the external decking area and café can be operated and secured separately from the gardens. The use of the café will improve passive supervision of the park and a new CCTV system will be installed as part of the lease requirements.”
The application is open for public consultation and is expected to be decided at a meeting of the new Somerset Council’s area planning committee.





Comments
This article has no comments yet. Be the first to leave a comment.