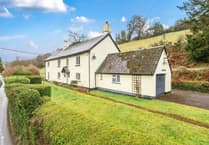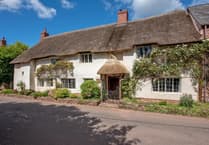THIS historically significant and large semi-detached house sat in the heart of Minehead is on the market for £750,000.
Tregonwell House has been meticulously renovated to an exceptional standard, with its incredible size and seven bedrooms allowing for a flexible living space that is perfect for large families.
Those entering the property will first pass through a beautiful front garden which contains vibrant greenery surrounding the stoney path that leads to the home.
Entering the house, a grand entrance hallway greets residents and guests alike, setting the tone for the rest of the home. The layout provides easy access to the dining room, living room and breakfast room, allowing for an incredible interconnectivity that makes this property feel incredibly homely.
The dining room is very spacious, which is ideal for large families or special gatherings such as enjoying a wonderful Christmas dinner.
The log burner, original coving, and bay windows provide an incredibly inviting atmosphere, allowing natural light to flow in and make for a wonderful dining experience.

The living room matches the dining room’s sophistication, also containing an original coving and log burner, perfect for creating a cozy environment in the colder months.
The warm and inviting atmosphere, alongside the incredible space these rooms provide, make for a great space to relax, socialise and entertain in both larger social environments and in smaller, quieter groups.
Continuing through the ground floor, the breakfast room provides a nice, comfortable, smaller dining place that is perfect for smaller gatherings or for those wishing for a place to escape and relax.
Connected to the breakfast room is the amazing kitchen area, fitted with incredible appliances that are of an exceptional quality, providing both style and functionality.
This space is fitted with a range of Bosch appliances, such as a microwave oven and a roasting oven and a grill. There is also a five-ring induction hob with an extractor fan, with everything coming together to ensure the cooking and dining experience is perfect.
Adjacent to the kitchen is a butler’s pantry, which is a great utility space that includes an under-counter fridge and freezer, providing ample storage and convenience for meal preparation.

All together, the area is thoughtfully designed, with the kitchen’s functionality being top notch while maintaining a sleek and elegant design.
There is also a bedroom on the ground floor that contains its own en-suite bathroom. The versatile design of this home means that this can be utilised as a self-contained annexe, or a perfect spare room for any family or guests staying over.
Ascending to the first floor landing, a further three bedrooms can be found, each containing their own en-suite, where both privacy and comfort can be enjoyed.
The master bedroom is the standout of these rooms. This spacious area is designed with luxury in mind, which includes a designated dressing area, which leads to an en-suite that contains a freestanding bath, walk-in shower, and a Japanese bidet toilet with a heated seat.
There is also other modern comforts such as light, water temperature control, jet direction control, and a remote control for added comfort. Additional features include a heated towel rail and underfloor heating, along with a three-directional shower.

To complement the master suite, there is a stylish wardrobe area within the bathroom and a separate dressing area, providing ample space for your belongings.
There is also a dedicated shower room, laundry room, airing cupboard and a study on the first floor. This adds to the flexibility that this home provides with more storage and added functionality for the whole family.
The final three bedrooms can be found when climbing up to the second floor, each of them also coming with their own en-suite bathroom. For those with larger families, this is perfect for ensuring everyone has their own personal space, though it provides great versatility for housing visitors or extended family members, accommodating a wide range of needs.
The second-floor landing also features convenient access to the loft, offering additional storage options.
This exceptional property boasts a range of features that enhance its charm and functionality. Highlights include a brand new Worcester boiler and brand new radiators in almost every room, ensuring comfort and efficiency throughout.
The interior showcases beautiful heritage wallpaper from 1900-1915, complemented by elegant finishes from Farrow & Ball and Little Greene paint, adding character and sophistication to the space.
The property benefits from a three-phase electricity supply, accommodating the demands of modern living.
It has been cleverly designed with emergency lighting, fire doors, and fire alarms, making it easy to convert back into a bed and breakfast for those wishing to utilise the space in such a way.

The rear garden is beautifully designed, keeping low maintenance in mind while remaining incredible presented. It features a wonderful patio area with a seating space, surrounded by lovely flower beds, creating a relaxing outdoor retreat, perfect for enjoying long summer evenings.
Ample parking space is available at the property, which is able to accommodate up to five vehicles at any one time. A garage also adds to the property’s versatility with additional storage options, while an outbuilding with a sink and electrics add to its functionality.
The property is located nearby Irnham Road Recreation Ground, where the community centre, football club and bowling club can be accessed. It is also a short walk to the beach, perfect for those wanting a seaside experience.
Those interested in booking a viewing of this home should contact Rebecca Symons -independent estate agent via email at [email protected] or by calling 07807 019895.
People can also visit eXp’s website here https://exp.uk.com/, or viewview more information and images here about the property on Rightmove through this link https://www.rightmove.co.uk/properties/152824049#/?channel=RES_BUY.


.jpeg?width=209&height=140&crop=209:145,smart&quality=75)

Comments
This article has no comments yet. Be the first to leave a comment.