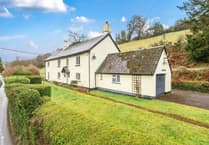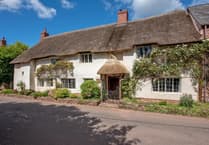PLACED in the middle of a popular gated development in Watchet, St Decumans Heights is an immaculate three-storey detached property on the market for £575,000.
The property features four bedrooms, recently landscaped gardens and a great far-reaching view over the Bristol Channel and onto the Welsh coastline.
Listed by Wilkie May & Tuckwood Estate Agents, the property is tucked away in a quiet part of the coastal town, although it remains close to the town centre, allowing residents to benefit from its amenities. There are also three schools available within one mile of the property, making it ideal for families.
A modern home, this property was built in 2008 and is of traditional brick and block construction with rendered elevations under a slate roof.
The property is accessed over a shared tarmac driveway which leads to the single garage and two off-road parking spaces, making it great for families with multiple drivers or being able to invite guests over with ease.
After passing the entrance gates, you will meet a large front porch with a stone path that leads to the front door and and a front garden laid to lawn for ease of maintenance.



Stepping through the timber framed double glazed front door, you will enter a hallway with engineered oak flooring, and easy access to the other rooms on the ground floor.
To the immediate right of the front door is the ground floor bathroom which comes with all the necessary amenities.
To the left of the hallway is the spacious living room, which allows for another great sea view with its front aspect playing host to large uPVC windows.
The living room also has engineered oak flooring, as well as an impressive range of cupboards for storage. It also comes with a mounted TV point available, making it great for movie nights with friends and family, especially when paired with the acoustic panelling which was recently installed.
The rear of the ground floor features a combined kitchen and dining room. They both feature tiled flooring, whilst providing ample amounts of storage for all the kitchen utensils, crockery and table decor that a family could need.


The kitchen features a sleek modern design, a squared edge granite work surface, integrated double oven, four ring gas hob with extractor over, integrated dishwasher all made by Neff. The work surface also has an inset one and a half bowl sink and drainer incorporated into it.
The rest of the kitchen also features an integrated fridge/ freezer, a Logik washing machine, and a Biasi gas fired combi boiler, whilst the dining room features double timber framed doors lead out onto the rear garden that can provide a wonderful level of natural sunlight.
The stairs to the first floor are in the middle of the corridor, allowing for easy access upstairs. It has access to three of the house’s four bedrooms, as well as two bathrooms, one of which is an en-suite. This makes it great for families with multiple children, or those wishing to keep a room spare in case of guests. This floor is also where the airing cupboard is placed, fitted with the hot water cylinder.
Heading upstairs and the first room that will be seen is the family bathroom, which is complete with with a fully tiled floor and walls. It also comprises of a low level WC, a panelled bath and a wall hung basin.


There is also a shower cubicle that comes with thermostatic mixer shower, while there is also a heated towel rail, a shaver point and an extractor fan.
To the immediate left is the only bedroom facing towards the rear of the house, providing a nice overhead view of the garden.
It possesses a comfortable level of space, helped by having its own built in wardrobe, which allows for a good amount of customisation and personalisation to whoever decides to take this bedroom.
Further down the hallway and there are a pair of bedrooms next to one another with a front aspect. With a higher vantage point, the views out to sea can even extend to the islands of Flat Holm and Steep Holm.
One of these bedrooms is the smallest bedroom in the entire house, though it maintains enough space to catch a good night sleep in, or alternatively be converted into an office space for anyone working from home.


The other bedroom has a larger size, and has an en-suite bathroom with it. The en-suite bathroom comes with the same benefits that come with the other bathrooms in this home.
The stairs up to the second floor will lead you to a small landing area that features cupboard to eaves storage. Immediately by that, you will be greeted by the biggest bedroom in the house.
Having a front aspect, this room once again gives a great seaside view, which will be a welcome site to see every morning. This room also features an en suite shower room, that also comes with the same benefits as the bathrooms below.
The spaciousness allows for a high level of comfort for one or more people to enjoy, making it a great place for parents to stay at night.


The rear garden has been completely redesigned and features a multi level layout, while remaining very easy to maintain. Immediately coming out of the dining room doors, you are greeted by a generous sandstone patio, that also includes a side garden laid to chippings.
Steps up to the main garden area features two more patio areas which are perfect for taking in the wonderful views that this property has to offer.
The remainder of the garden is laid to lawn with local Capton sandstone faced walls, providing enough space for kids to run around and play the games they want to.
Viewing is highly recommended to fully appreciate all that this property has to offer, for more information and to book a viewing, visit: https://www.rightmove.co.uk/properties/153231248#/?channel=RES_BUY or call Wilkie May & Tuckwood on 01643 704 400.


.jpeg?width=209&height=140&crop=209:145,smart&quality=75)

Comments
This article has no comments yet. Be the first to leave a comment.