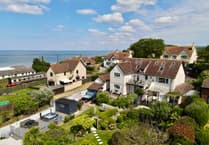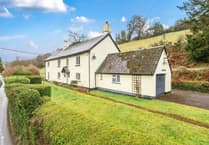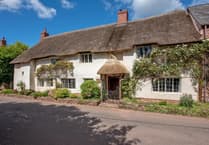A CHARMING five bedroom country period home deep inside Exmoor National Park is on the market for £925,000.
Middle Glebe provides stunning views across the landscape with easy access to many outdoor activities and many exciting locations for countryside walks.
The property is entered over a gravelled driveway leading to plenty of parking and a garage.
When arriving at the property for the first time, the large, beautiful gardens will immediately stand out. To the front of the house is a lawn and patio where one can sit and enjoy the views.
Adjacent to the drive is an additional garden mainly laid to lawn, with a pond, a vegetable garden, flowerbeds, shrubs and mature trees.
These provide a great space for families to enjoy time outside, particularly in the summer.
When entering the front door, residents will be greeted by the entrance hall. Here, there is easy access to various parts of this home, such as the sitting room, utility room and kitchen, making this property feel entirely connected.
The kitchen provides everything any cook would need for making food for family and friends. It is fitted with a range of bespoke wall and base unit, granite worktops, a central island, a butler sink, a range cooker a wood burning stove, a ceiling atrium and plenty of space for a kitchen table.

These features makes it easy to prepare high quality meals, and the room’s open plan design only further enhances the space. The area can also act as a breakfast room, while also being an ideal place to socialise and spend time together as a family in the morning.
Near the stairs is a space which leads to both the utility room and boot room. Having both of these rooms is helpful in keeping such a lovely home clean and tidy, as there will be dedicated spaces to conduct chores and keep muddy shoes away.
The sitting room is just as spacious as the kitchen, and is a lovely, comfortable space to kick back and relax.
Its large size makes it a great place for socialisation, and the fireplace provides a cozy feeling, appropriate for a building with such rustic charm.
The sitting room also leads into the dining/garden room. Windows surround this room, allowing for the views provided by this location to be truly appreciated. This also acts as a garden room, and basks in plenty of natural light.
This allows for a pleasant dining experience to be had regardless of the time of year, though the longer evenings of the summer months will be what can be enjoyed best.
Heading to the stairs, there is one flight that heads down, which in turn leads to a cellar. This is a useful space that can be utilised in a variety of ways. Those who enjoy home brewing can enjoy such a space, though it could easily be converted into a different type of room for a variety of interests.

The first floor of the house contains two bedrooms, which includes the decently-sized master bedroom. This bedroom is the largest of the five, and the window facing the front aspect leads out onto a fantastic view of the entire village, making for a brilliant start to the day.
The other bedroom on this floor is also the smallest, though there is certainly more than enough space available.
For those with smaller families, such a room could be used as a guest bedroom or as a study room, which would make for a perfect area to slip away to and grab a moment of peace and quiet as you read or pursue other hobbies.
Though neither are en-suites, there are also two bathrooms on this floor; one has a shower and the other has a bath.
Climbing up another set of stairs, and the second floor is where the other three bedrooms are situated. Two of these rooms also have windows that face out to the front, providing similar views to the village as the master bedroom.
There is also a single bathroom on the second floor for the occupiers of these bedrooms to share. A fitted wardrobe is also present on this floor, allowing for additional space to keep clothes tucked away neatly.
Alongside the main house, there are also four different outbuildings that come with the property.

The garage provides a great area for storing many tools and equipment that might be needed for a family. The shed also increases storage options, and is particularly useful for those who like gardening, especially with how magnificent the gardens are at this property.
Alongside the gardens themselves, the property is also a gardener’s dream with the inclusion of a greenhouse. This makes for an ideal spot for people who love growing their own plants, fruit and vegetables to enjoy their hobby all year round.
The last outbuilding is a dedicated studio, which is incredibly useful as a flexible space that can be catered towards a wide variety of hobbies and interests.
It could be used as a workshop for practical crafts, or it could be turned into a personal gym, or it could simply act as an additional place to escape to and relax.
Middle Glebe is located in Winsford, which is a village with a strong community that supports physical activity, with its walking paths, tennis courts, and other recreational facilities like the village hall.
It lies seven miles north of Dulverton, and 12 miles south west of coastal town Minehead, meaning the services and amenities of those towns are well within reach.
Those interested in booking a viewing of this home should contact Stags estate agents’ Dulverton office via email at [email protected] or by calling 01398 323174.
People can also visit Stags’ website here https://www.stags.co.uk/, or view more information and images here about the property on Rightmove through this link https://www.rightmove.co.uk/properties/151893146#/?channel=RES_BUY.




Comments
This article has no comments yet. Be the first to leave a comment.