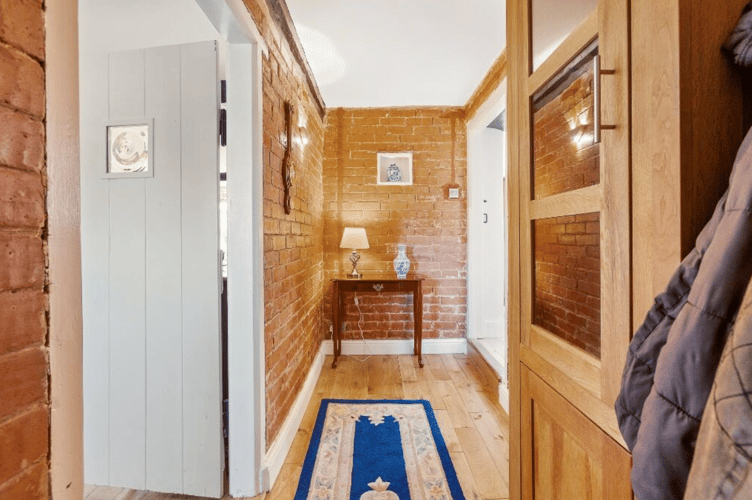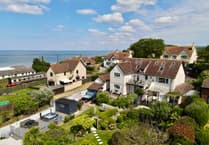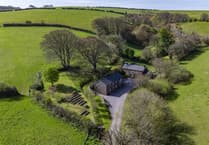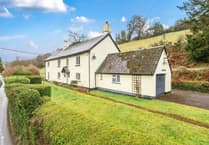COURT cottage is a stunning Grade II listed thatched cottage located on the outskirts of Carhampton.
It offers beautiful countryside views, gardens front and back, ample off-road parking, and a detached garage. It is listed with a guide price of £795,000.
The cottage is believed to date back to the 15th or early 16th century and retains much of its original charm, including a plank and muntin screen and a partially smoke-blackened roof.
During the mid-20th century, the building was divided into two separate dwellings but was then converted back into a single dwelling during the late-20th century.
Modern amenities include oil-fired central heating, a contemporary kitchen, and updated bathroom and shower rooms now adorn this period cottage.
You can enjoy nearby walks through Deer Park to Dunster, across farmland to the beach, and along the heritage steam railway to Blue Anchor.
Approaching the property and entering through the front door into the hallway, you have access to the living and dining rooms.
The entrance hall is finished with a beautiful red bricked wall which adds to the property’s character. There is also ample storage for coats, shoes and umbrellas and a small table with an accompanying lamp.

Moving on from the entrance hall the spacious period living room features an inglenook fireplace and wood-burning stove alongside an impressive and original plank and muntin screen, reminding you of the historic nature of the property.
The room offers ample space for large ornate furniture, such as chesterfield armchairs and sofas. The living room is dual aspect finished with a light wood-flooring which helps to boost the natural light entering the room from the dual aspect windows.

In the next room is an office and small separate WC, with access stairs to a family bathroom and bedrooms three and four. The small office could be used as a reading nook, for the book lovers among us, or just a quiet place to sit and relax.
Moving back downstairs, through the office, living room and back into the entrance hall, you find access to the dining room.
The dining room is a dual aspect room, offering plenty of natural light and a continuation of charming period features, including another inglenook fireplace with wood-burning stove and charming period beams.

Next door to the dining room is the breakfast room, which has a window to the front, door to the rear garden, tiled floor and leads through to the generous sized kitchen.
The kitchen is a well-lit and spacious room, featuring two side windows and a garden door.
It’s fitted with all the modern wall and base units you’d ever need and a belfast sink that is set into the counter with tiled surrounds.

The kitchens integrated appliances including a dishwasher, washing machine, fridge, and a large range cooker are perfect for cooking up a storm for those precious family gatherings.
Moving upstairs, this thatched cottage offers ample room for visiting family and friends, allowing them to have a luxurious, comfortable stay at your home, offering four bedrooms to choose from.
Upon climbing the stairs to the first floor, you find yourself in a large landing with access to the master-bedroom and bedroom two.
The master-bedroom is an impressive room, featuring a large window, allowing in plenty of morning light, period ceiling beams and easy access to the shower room and family bathroom.
The shower room and family bathroom offer ample space, with the family bathroom featuring a shower cubical, sink and toilet.
Bedrooms two and three have interconnecting doors between them, allowing occupants to freely move around the first floor without having to use the second staircase.
Bedrooms three and four are of fine proportions, while the second family bathroom offers a desirable freestanding bathtub.

All bedrooms benefit from generous sized windows, enabling light and fresh air to flow through the home during the hot summer months.
The home is situated on a generously-sized plot that backs onto picturesque open farmland, offering a tranquil setting. A private driveway extends up to double gates, with access to off-road parking suitable for four to five vehicles.

This driveway continues to the detached double garage, which is well-equipped with electricity, lighting, eaves storage, and two rear-facing windows, making it not only functional for parking but also ideal for storage or as a workshop.
The rest of the garden is predominantly laid to lawn, allowing for a spacious and serene environment perfect for outdoor activities.
Adjacent to this is a sunroom/conservatory, designed to maximise natural light with two opening windows and sliding double doors that provide a seamless connection to the garden. This space offers a perfect retreat for enjoying the garden all year-round.

Behind the sunroom/conservatory there is a practical storage area that adds to the property's functionality. Additionally, a further door leads to an outdoor WC equipped with a hand wash basin.
Carhampton is a charming and picturesque village located near the scenic Exmoor National Park. The village features a historic church, a traditional pub where residents and visitors can enjoy a hearty meal and a drink.
Enjoy lovely walks from the village to Dunster, the beach, and through the Deer Park. Carhampton is just 4.4 miles from Minehead with its schools, shops, and West Somerset Steam Railway, and 21 miles from Taunton, with motorway and rail links.
The property is offered for sale by freehold with a private treaty with vacant possession on completion. Property services include mains water, electricity and drainage are connected. Oil-fired central heating.
It is understood that broadband and mobile coverage is good, with the maximum available broadband speeds being 60 Mbps download and 14 Mbps upload.
Council Tax Band F.
The property is currently being market by Wilkie May & Tuckwood estate agents in Minehead and is on the market at a guide price of £795,000
It is encouraged that you book a viewing for this property, to avoid disappointment.
For more information on this period home or to book a viewing, visit: https://www.rightmove.co.uk/properties/146814836#/?channel=RES_BUY



