SITUATED in the pretty town of Dunster is this wonderfully maintained Georgian style family home, with impressive views to Dunster Castle and beyond.
Currently on the market for £795,000, Butter Cross is a charming four-bedroom detached period home which is set in an elevated position, in the highly desirable medieval village of Dunster in West Somerset.
This beautiful home has kept many of its original features, such as fireplaces, sash windows, wood-panelled walls in the dining hall, solid American oak flooring, and picture rails throughout.
The home also benefits from gas central heating, a modern kitchen, a utility room, an en-suite in one of the bedrooms, a garage/workshop, stunning views of Dunster Castle and the surrounding countryside, a lovely south-facing walled garden, and a large additional garden.
Approaching the property and entering through the front facing external door, you step into the imposing dining hall, a welcoming space which features a window to the front, American solid oak flooring, and a charming fireplace with a wood-burning stove.
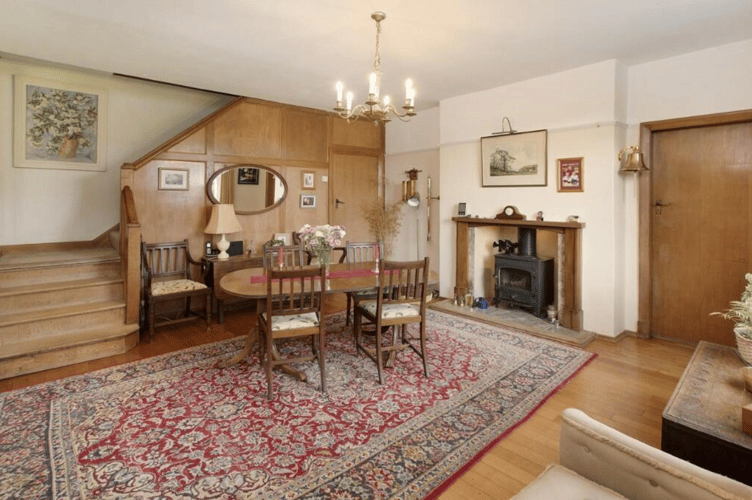
It also includes an oak-panelled wall and a staircase leading to the first floor. Doors lead to the inner hallway and the sitting room. The room offer ample space for ornate furnishing and entertaining family, friends and other guests.
From the dining hall, you have access to the delightful sitting room, a bright, spacious triple-aspect room with a bay window at the front offering lovely views, plus windows to the side and rear overlooking the garden.
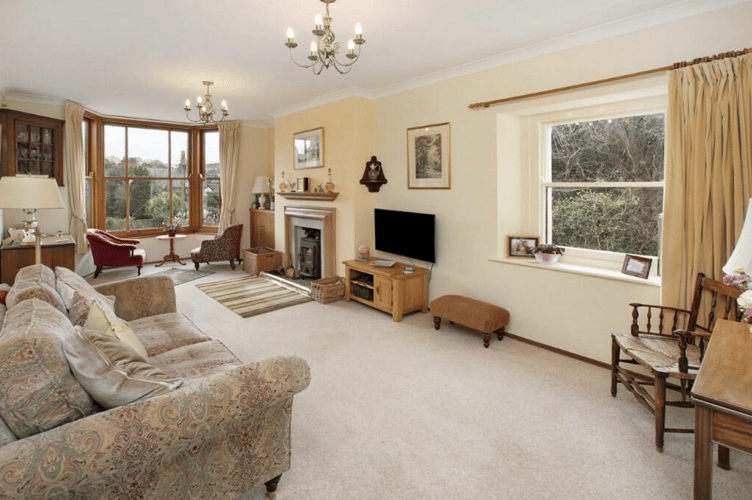
A door in the sitting room provides direct access to the rear garden, convenient for those warm summer months. The room also has an attractive fireplace with a wood-burning stove and a large storage cupboard.
Moving back through the dining hall and into the kitchen/breakfast room, you’ll find another large triple-aspect room with a box bay window to the front, and windows to the side and rear.

A door opens to the rear garden. The modern kitchen is fitted with wall and base units, a sink with tiled surrounds, an integrated fridge, and a gas boiler.
There is also an Aga range and a cosy oak window seat in the bay window, providing wonderful views. A door leads to the inner hallway.
Towards the rear of the kitchen is an internal door which leads to the staircase for first and second floor access, and access to a utility room.
The utility room has two side and two rear-facing windows overlooking the garden, along with space and plumbing for a washing machine. It houses a wall-mounted gas central heating boiler, and stairs lead down to the garage from the inner hallway.
Leaving the utility room and heading upstairs, we find a good-sized landing area with an airing cupboard, bathroom, separate WC, and doors leading to the bedrooms plus stairs rise to the second floor.
Stepping into the master bedroom from the landing, you are presented with a large, airy room with a bay window at the front offering stunning views of Dunster Castle and the countryside beyond, the room also features two fitted wardrobes.
Bedrooms two and three are also located on the first floor, bedroom two is a spacious double-aspect room with windows to the front and side, offering lovely views. It includes a fitted wardrobe and an en-suite shower room.
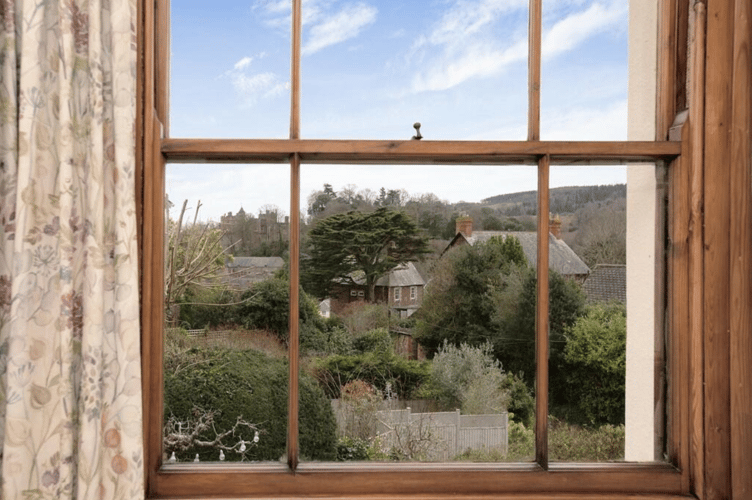
Whilst bedroom three is another generously sized room, this one also offers beautiful views of Dunster Castle from the front window.
Taking the second set of stairs to the second floor, you walk into a large triple-aspect room, which offers spectacular views of Dunster, and convenient access to a large eaves storage area.
The homes garage is uniquely set into the basement area underneath, and is accessible through double doors from St. Georges Street, providing great coverage for those rainy days.
Conveniently, the garage includes a WC, stairs to the ground floor of the main home, and a storeroom with a door opening to the street for ease of access, plus a side window to allow in natural light to the storage room.
Moving outside to the front of the property, there is a charming, private, south-facing sunken patio area with steps leading to a cobbled path, lined with apple trees and a lawn.
To the rear, steps take you to a large grassy area next to the Buttercross Community Orchard, offering stunning 360-degree views of the village and surrounding countryside. The garden has two vehicle access points near the orchard.
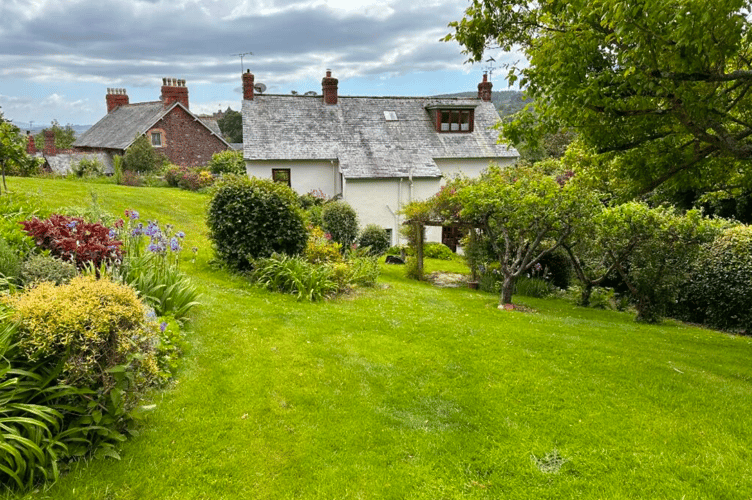
This section of the garden slopes down to a more secluded lawn area, featuring mature fruit and ornamental trees, a rose arch, and well-stocked borders. There is also a hardstanding for vehicles and steps leading to the back door.
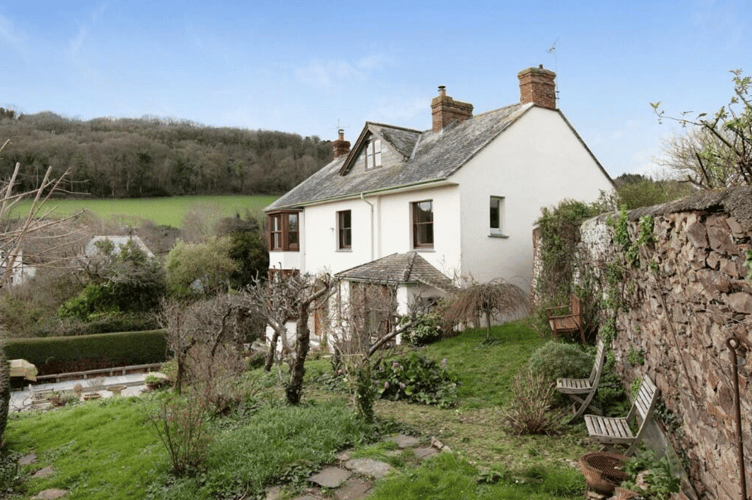
Dunster is often considered one of the prettiest villages in England, located on the edge of Exmoor National Park, making it a perfect spot for enjoying the nearby coastline and moorland.
The village offers a well-regarded primary school, a church, a post office, and several pubs, restaurants, and coffee shops.
Dunster is also famous for its Castle and Yarn Market. The coastal town of Minehead is about 3 miles away, offering more schools, shops, and supermarkets, while Taunton, the county town, is 25 miles away with access to the rail and motorway network.
The property is also close to scenic walking routes, including Grabbist Hill, Conygar Tower, Packhorse Bridge, and the Dunster Deer Park.
The property is offered for sale freehold by private treaty with vacant possession on completion.
The home is currently being market by Walkie May & Tuckwood, and is on the market for a guide price of £795,000.
Viewing is highly recommended to fully appreciate the generous and well-designed accommodation on offer, as well as the charming character and unique features of this exceptional property.
You can find out more information about the property and book a viewing, here https://www.rightmove.co.uk/properties/145954451#/?channel=RES_BUY or by calling the friendly team at Walkie May & Tuckwood on 01643 704400.
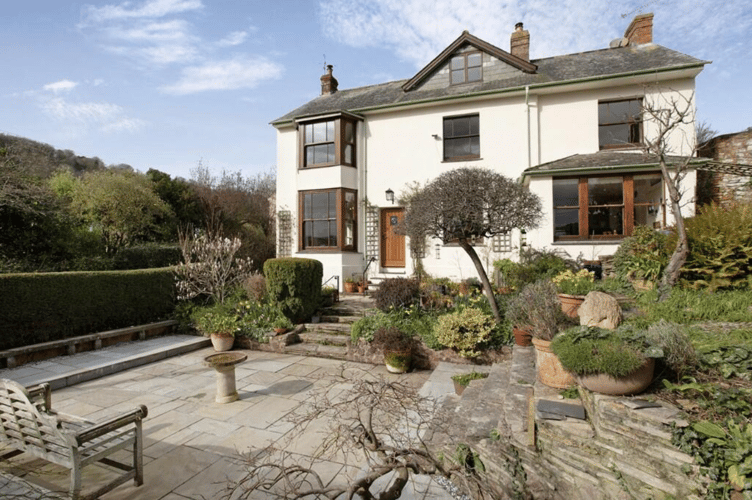
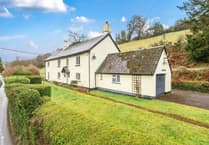
.jpeg?width=209&height=140&crop=209:145,smart&quality=75)
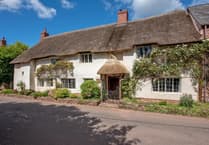
Comments
This article has no comments yet. Be the first to leave a comment.