LOCATED in the coastal town of Lynton, this former Blacksmith’s home has recently hit the market with a £1million price tag.
Bridge Cottage dates back to the 1850s, where it was inhabited by the local Blacksmith as their home and workplace (forge). Remarkably, the home is still sporting its original blacksmith's weathervane, which is still standing proud on the roof.
The cottage is detached and boasts charming character features, adding to its tranquillity. The buyer is purchasing riverside gardens, a paddock, woodland and extensive frontage to the East Lyn river, which includes fishing rights. When added together, it adds to 2.77 acres.
The versatile accommodation the home provides opens up options that could suit dual occupation or home/income use, such as a holiday let or letting parts of the home to family members. Surprisingly, the home is not Grade II listed, and therefore underwent renovations in its past.

The home and grounds offer an integral garage, which subject to planning permission, could be utilised into additional accommodation, as there is ample off-road parking for several vehicles.
Approaching and entering the home from the front, you enter a large entrance hall, which allows for ample room to store coats, shoes and umbrellas. Also present in the entrance hall is a downstairs toilet.
From the entrance hall, you find access to the kitchen/breakfast room, dining room and a staircase, which leads to two out of the four bedrooms on the first floor.
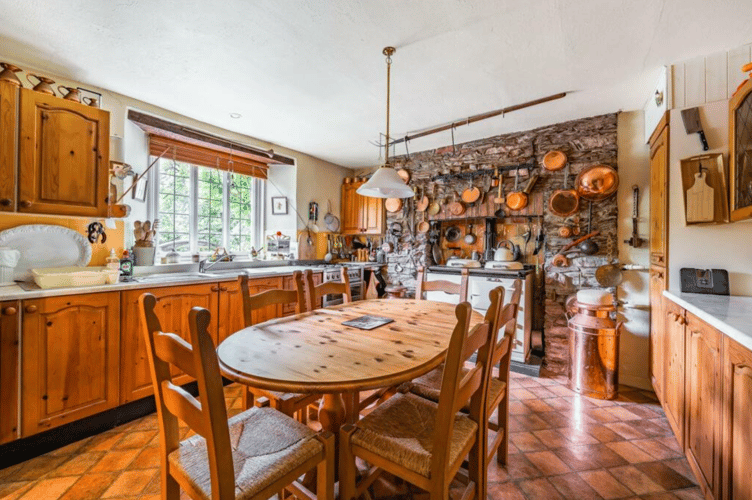
Moving to the right and entering into the kitchen/breakfast room, you are presented with a large room suitable for family living, a room of generous proportions which creates for the ideal place to entertain visiting family members, or friends.
The kitchen/breakfast room itself gives that classic country-cottage feel, with the main character feature being an inglewood fireplace, which has been fitted with an Aga cooker. The fireplace surround also dubs as a convenient place to hang saucepans.
There is a centrally located kitchen table, perfect for entertaining friends or sitting to have a family meal. Buyers are also spoilt for choice, with the option of either cooking with the Aga or a more modern cooker.
Moving through the kitchen and into a small corridor, you find access to the utility room, conveniently housing an extra sink and with space to store and operate your washing machine or tumble dryer. Back into the corridor that leads to the kitchen, you will also find an external door which leads to the gardens.
Tracing back through the kitchen/breakfast room and entrance hall, we find ourselves in the dining room, providing a larger space to entertain or eat family meals, a small area fitted with bookshelves and space for a home computer/writing desk.
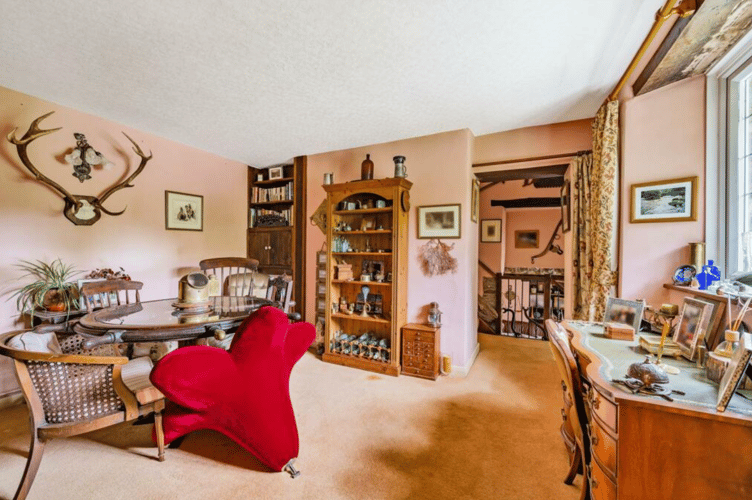
Further beyond the dining room, travelling through a characterful thick internal wall and down a set of stairs, we find the relaxing sitting room.
The sitting room continues with those elegant period features, with another inglewood fireplace and working wood-burning stove, making it the perfect place to curl up and read your favourite book during the harsh winter months.
The sitting room offers occupants a relaxing space which has the capacity to accommodate groups of family and friends. There is also another inset bookcase/cupboard space similar to that in the dining room, perfect for storing books or displaying ornaments.
Above the sitting room sits bedrooms three and four, which are in a separate space to the bedrooms in the main part of the cottage. Bedroom three offers a built-in wardrobe, sink and benefits from an en-suite bathroom containing bath and loo. Whilst bedroom four offers a fine space, sink and built-in wardrobe.
These two bedrooms are also serviced by a separate family bathroom which includes a sink, loo and shower cubicle.
Retreating back downstairs and into the entrance hall, the main staircase leads to the other two bedrooms, bedroom one and two.
Bedroom one is the principal bedroom in the cottage and offers an ample amount of space, with the added benefit of two built-in wardrobes, and a very large en-suite bathroom which includes a corner bathtub, shower cubicle, sink and loo.
Bedroom two is likely the smallest bedroom in the home, but still retains a sink and small cupboard that houses the water tank.
Stepping outside, there is plenty of grounds to explore. A nature filled grass path leads to a timber built summerhouse, with a fitted decking area offering space for a table and chairs.

The summerhouse offers expansive views of the rural Exmoor countryside, and is large enough to accommodate seating. It could also be used as a summer office space, as it is fitted with electrical power.
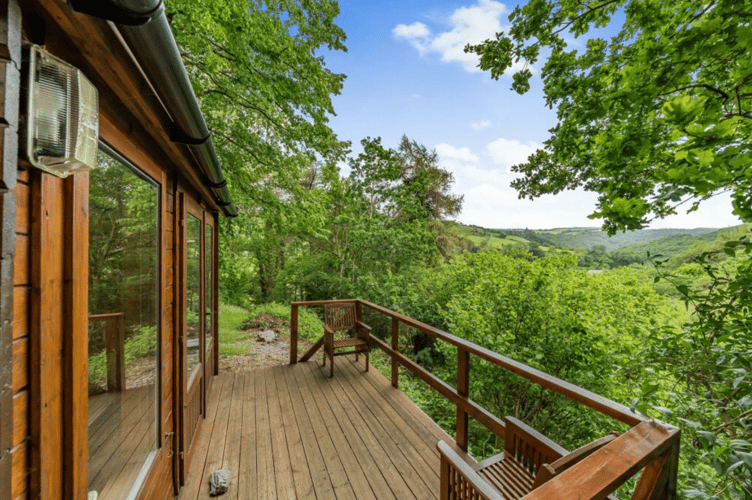
While sitting inside the summerhouse, views are presented through two large windows.
Other areas of the garden are kept mowed and offer little nooks, allowing for privacy and relaxation, perfect for those quiet summer days.
Out front, the garden is terraced with a stone retaining wall, which houses Wisteria, Clematis, Roses, Virginia Creeper and Winter Jasmine. These particular plants have been selected by the current owners to ensure seasonal colours are present throughout the year.
The rear of the property includes a coal bunker, which is stocked and included in the sale. To the right of the house is a raised lawn and terrace, beautifully bounded by a Beech hedge, creating a south facing sun trap.
A LPG tank is concealed and gate control vehicle access to the property, retained by a substantial stone wall, which is elevated and screened from the lane below.
Across the lane is the car park for four vehicles, where there is a conveniently installed electric car charging point and power point.
There is also a shed, which has seen better days, but has potential to be replaced. Steps lead down from this area to the first riverside lawn, an area to appreciate tranquillity.
Bridge Cottage is currently being marketed by Stags, Barnsstaple for £1,000,000.
For more information, visit: https://www.rightmove.co.uk/properties/149372243#/?channel=RES_BUY

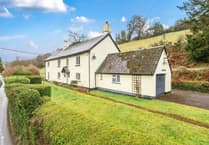
.jpeg?width=209&height=140&crop=209:145,smart&quality=75)
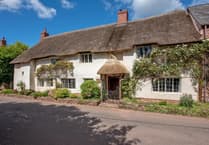
Comments
This article has no comments yet. Be the first to leave a comment.