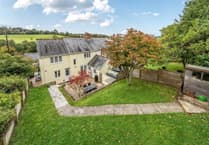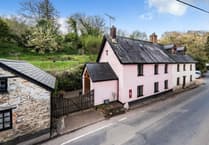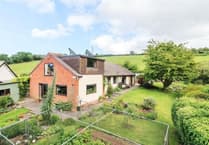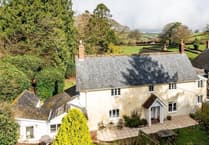LOCATED on the Exmoor coastline, this 11-bedroom Georgian style home offers some of the greatest views Britain has to offer.
The property is situated in Lynton and is within walking distance of amenities such as a post office, health care centre, and an array of independently owned village shops.
Sitting on a 0.75-acre plot, the home is surrounded by greenery, nature and allows for ample viewing of those million-pound views.

As you enter the property, you are greeted with a specious long hallway which runs down the middle of the home, off the main hallways are three reception rooms, which offer Georgian style features such as high ceilings and large windows, which allow a huge amount of natural light into the house.

These reception rooms also host sensational views of the coastline and greenery outside, overlooking the North Devon coastline with views of South Wales across the water.
The largest of the reception room has dual aspect windows looking out to the coastline and garden, complete with original window shutters, ornate coving, a fireplace and a large chandelier.

A conveniently placed WC is located on the entrance floor of property for ease of access. The dining room offers residents and guests an exceptional finer dining experience which is enhanced with views of the beautiful outdoors.
The luxurious kitchen is equipped with modern appliances and features a rich dark blue aesthetic with large family orientated island and accompanying stools.
A large fireplace is located centrally in the room, and a double sets of French doors leads onto an outdoor patio area, which allows in huge amounts of sunlight and that glorious summer breeze.
The fireplace allows for plenty of room for extra comfy sitting chairs to be placed, for those frosty evenings by the fire.

Further enhancing the kitchen features are a bronzed sink and tap, larger Belfast style metal sink and tap, which are bronzed, and large hob suitable for family cooking.
Each set of French doors in the kitchen is fitted with original Grade II listed shutters and ornate architrave.
There is also a wall mounted television with coffee station underneath helping to create a family-orientated gathering spot.
Built-in appliances include cookers, a fridge and a cupboard pantry. Storage is generous with an array of draws and cupboard space for crockery. Finishing touches include a light and airy wood flooring, wall-mounted radiator and ornate chandeliers.

Back into the spacious hallway and up to the ornate staircase, you will find eight elegant bedrooms awaiting you, which can be used for an array of purposes from family bedrooms to guest bedrooms.
The landing offers ample space for furniture such as freestanding clocks, chairs, sideboards and photos to be displayed. A stain glassed window conveniently placed as you walk up the stairs keeps the landing flooded with natural light and provides a sense of space.

All bedrooms capture those sensational views, and are all boosted by en-suites bathrooms.
Featuring its own sitting room, the primary bedroom is enhanced by exceptional views, an en-suite bathroom, and offers that ability to break away from the rest of the house to enjoy your own personal sitting room which could be a perfect setting for reading.
The upper bedrooms are spread across two floors, where the ornate Grade II listed features continue throughout the home.
All bedrooms offer fantastic scenery of the Exmoor National Park and coastline, are large and boast space and natural light. If all this grandeur wasn’t enough, the property includes a complete sauna room on the second floor, to further induce any potential buyer.
The first floor has four bedrooms, four bathrooms and a laundry room, and the second floor has five bedrooms, four bathrooms and walk-in cupboard space.
The property comprises a self-contained flat which is located on the ground level, which is currently being used as vendor accommodation by the current owners, this space could be used for visiting family or friends. Guests of the self-contained flat would benefit from the use of three double bedrooms, a fabulous bathroom, and a well-proportioned kitchen/diner.
The self-contained flat can be connected internally to the rest of the home via stairs that have a lockable door that leads up into another small kitchen on the ground floor.
Continuing outside the grandeur and luxurious features present themselves as generous outdoor spaces, which includes a wraparound terrace, and hot tub deck for admiring those sea views.

The wrap-around terrace links to the kitchen and is perfect for those summer al-fresco dining experiences. The terrace also offers incredible views of the beach below and the adjacent mounting, due to the home sitting perched on a hillside.
The outside decking/terrace provides plenty of room for family activities during the summer months, and space for seated areas where the exterior of the Georgian era built home can be admired by all.
Parking is provided in abundance on either side of the property via a gravel driveway, ensuring family, friends and guests have plenty of space to park overnight.
As the grounds around the home are spacious, there is enough space for future owners to consider further potential development of the home.
The Energy Efficiency Rating (EPC) is currently at 69.
The coastal town of Lynton is a civil parish in the North of Devon, with the parish of Lynmouth next door. Both are connected by the Lynton and Lynmouth Cliff Railway, which is a water-powered functioning railing way line. Both parishes are within Exmoor National Park and are subsequently surrounded in natural beauty.
Rather than using the railway line, you can also take a ten mile walk between Lynton and Lynmouth. Other nearby towns include West Lyn, East Lyn and Barbrook.
The coastal home is currently being marketed by Pilkington Estates and the guide price has been set at £1.25m.





Comments
This article has no comments yet. Be the first to leave a comment.