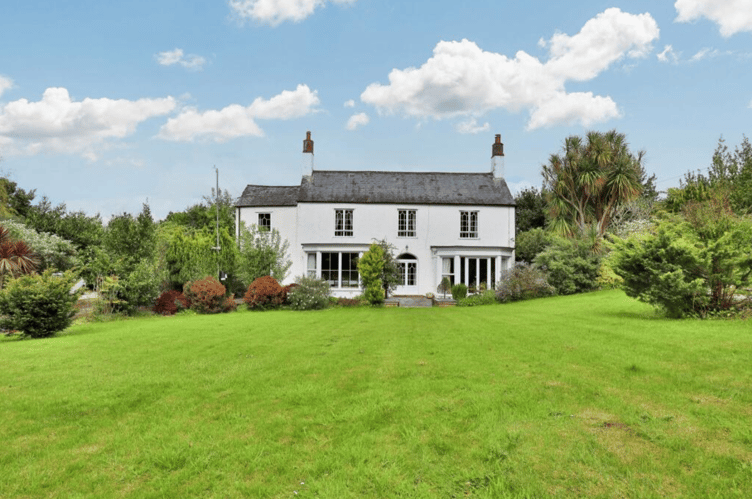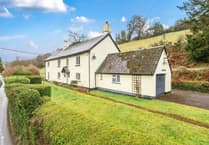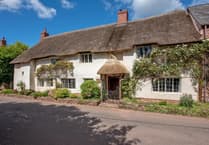ONCE used as the village Rectory in Withycombe, this impressive home was built in 1688 and offers generous amounts of accommodation for its occupants to enjoy, featuring three reception rooms and a library.
Over the years, the home has managed to retain many of the original features including fireplaces, window seating, ornate shutters, deep skirting boards and original doors throughout.
Dating from 2017, the current owners have carried out comprehensive improvements to the home, including rewiring, fitting an oil-fired central heating system, a replacement kitchen, bathroom and shower room, decoration and new pillared entrance with electric gates and security entry system.
Approaching the property form the main road, you are presented with a large automatic gate, which is fitted with an audio/visual security system.
The tarmac driveway stretches out before you, treating you to sweeping views of the garden as you pass through.

Approaching the side of the house via the driveway, a generous sized garage, parking area and turning area greets you.
The driveway has ample room for parking several cars.

Moving back around to the front of the property, you enter a sizeable entrance hall where the main staircase is situated and provides access to the drawing and sitting/dining room.
Walking from the entrance hall and into the sitting/dining room, features include a large double-glazed bay window, which allows in an ample amount of natural light. The sitting/dining room can also accommodate an area for large family dining, and features a double glazed bay and window seating, a marble fireplace with a wood burner on a slate hearth, radiator and fitted carpet.
Moving to the next room, you find the library making this home purchase perfect for those who love buying and reading books. Other features in the library consist of a radiator, laminate flooring and a double-glazed door to the garden.

Leaving the library and moving back through to the entrance hall, you find access to the drawing room.

A large family room that provides ample space for large sofas and armchairs, making this room perfect for gathering to watch movies.
The drawing room also features a double glazed bay window, doors to the terrace and gardens, dressed stone fireplace with wood burner on a slate hearth and a fitted carpet.
Situated off the main entrance hall is a smaller hallway, which provides access to the kitchen, study/office and scullery.
The kitchen is a large family space fitted with a range of base and wall units with solid wood doors, matching island unit/breakfast bar, and work surfaces fitted with a coloured splash-back.

A deep Belfast style sink with a single drainer and chrome mixer tap is fitted, along with integrated appliances which include eye level double ovens, an induction hob with an extractor and light, concealed lighting, spotlights, radiator, vinyl floor tiles and a serving hatch to dining room.
Just off the kitchen is located a conveniently placed and generous sized pantry, featuring fitted shelving and vinyl flooring.
The scullery, which is known as a room in a house traditionally used for washing up dishes and doing laundry or as an overflow kitchen, is fitted with a stainless steel sink and worktop, unit cupboards and place for a plumbed washing machine.
The scullery room is also fitted with a downstairs WC, and another set of stairs that leads directly up to the landing space on the first floor.
Taking the main stairs to the first floor, bedrooms one and two can be accessed from the landing with bedrooms three, four, five and six accessible through a long corridor just off the main landing.
The family bathroom services all six of the bedrooms in the house, with a further shower room and separate WC located at the end of the landing.

The main bathroom is finished with a five piece white and chrome suite comprising a claw foot bath with a mixer tap and hand shower, a pedestal wash basin, a low level WC, a bidet, a large separate shower, a chrome radiator/rail, a radiator, recessed spot lights and a vinyl floor covering.
The shower room is fitted with a two-piece white and chrome suite comprising a large shower, pedestal wash basin, chrome radiator/rail, part tiled surrounds and vinyl floor tiles.
Bedroom one has fitted wardrobes and a cupboard, a feature fireplace, window shutters and a fitted carpet. Bedroom two is fitted with the same features as bedroom one, but includes a door to bedroom four.

Bedroom three features include a fireplace, an access hatch to roof space, a fitted carpet and a door to the landing. Bedroom four features window shutters, a radiator and fitted carpet.
Bedroom five also has a fitted double wardrobe, a radiator, a fitted carpet and a door to bedroom six, while the lounge/kitchen/bedroom six is complete with a fitted kitchen to one corner with a peninsular bar, stainless steel single drainer sink unit, rolled edge working surfaces, an eye level oven, ceramic hob, and an access hatch to roof space.
The home is situated on approximately an acre of gardens and grounds teeming with wildlife. The property features a paved terrace along the front, leading to lawns with inset shrubs, a wildlife pond, and mature trees at the boundaries.

There is a large orchard, a former kitchen garden with a greenhouse and an additional private garden off the parking area.
There is a large gravelled area at the side suitable for storing a caravan, a motorhome, or boat.

The out buildings include an adjoining workshop with light and power, an adjoining garage fitted with a remote door, light, power and loft storage, a boot room with sink and an electric water heater, work surface, light and power, two stables, a tack room and a wood store.
Council Tax: Band G
The property is currently being marketed by Griffin Property Co Chelmfords and is on the market for £1,200,000.
Book a viewing here: https://www.rightmove.co.uk/properties/148776584#/?channel=RES_BUY



.jpeg?width=209&height=140&crop=209:145,smart&quality=75)
Comments
This article has no comments yet. Be the first to leave a comment.