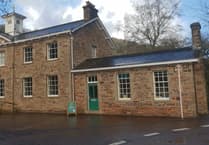PLANS have been formally submitted for a £60,000 centenary pavilion project for Bridgetown Cricket Club.
The Exmoor club, which celebrated its 100th anniversary in July, wants to extend its ancient thatched pavilion to improve its changing facilities.
Planning agent Simon Staddon, of Acute Building Design Ltd, said the current timber framed building provided only limited and basic facilities for the cricket ground.
He said the cricket club was a main-stay community recreation building which was accessed by a footbridge over a river.
Mr Staddon said a flat roof single-storey extension with a rooftop solar panel array would be built on the back of the clubhouse to more than double the floorspace to 850 sq ft.
He said: “Its location means the pavilion benefits from a secluded position with only the main front elevations being visible from the ground and the wider area while passing.
“The site is bounded on three sides by land of a higher elevation and a mixture of hedge banks and mature established hedgerows, providing screening and established landscape character.”
The extension would contain enlarged changing facilities, showers, and a mechanical plant room to house the control gear for the proposed solar panels.
An existing basic lean-to structure used as a makeshift kitchen on the rear of the pavilion would be demolished.
Mr Staddon said the extension would use similar timber materials to complement the current clubhouse building, but using methods and materials required under modern construction requirements.
He said: “The walls are proposed to be clad in a rough sawn timber cladding installed horizontally with the proposed windows and doors to be timber and painted to match the existing sage green.
“New doors are to be timber with a simple brown stain along with the timber fascias and soffits.
“The flat roof covering, while being a modern EDPM membrane, will be dark slate grey in colour which will blend with the surroundings.”
Mr Staddon said there would be minimal intrusion into the thatch roof and the extension was carefully designed to ensure it did not have a detrimental impact on the village’s adjacent conservation area.
He said: “We are of the opinion that the nature of the works will both preserve and enhance the design of the existing building which, in turn, will be sympathetic in terms of siting, mass, scale, and use of materials in the building.”
The design and location of the extension in relation to both the existing clubhouse and the surrounding topography allowed for an unobtrusive development enhanced by additional landscaping so it would have only minimal visual impact on the surrounding landscape and therefore would both protect and enhance the Exmoor environment.
Including renewable energy facilities to provide off-grid hot water together with additional biodiversity net gain measures sought to mitigate the loss of hedgerow and would improve the natural habitat, enhancing the development’s green infrastructure.
Exmoor National Park Authority will determine the application and wants to hear any comments on it from the public by August 23.

.jpeg?width=209&height=140&crop=209:145,smart&quality=75)



Comments
This article has no comments yet. Be the first to leave a comment.