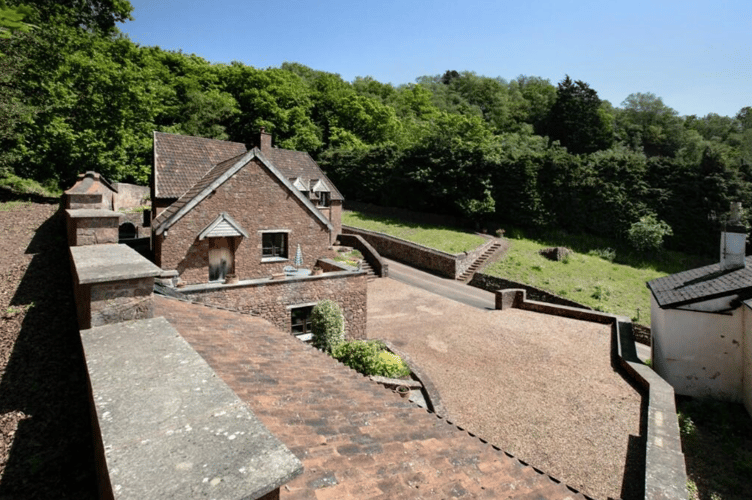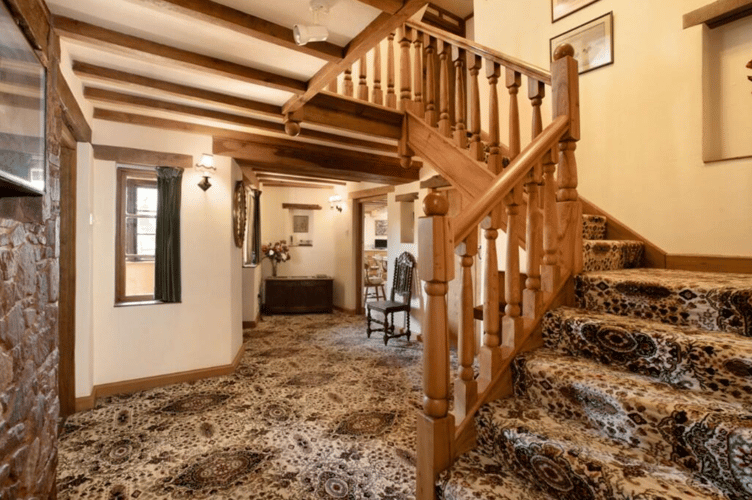NESTLED on the edge of the sought-after village of Timberscombe within the stunning landscape of Exmoor National Park, is this distinctive, architect-designed farmhouse style three-bedroom detached home.
The home offers a unique blend of traditional character and modern comforts. Built 30 years ago, the property captures the essence of a 17th-century farmhouse, while benefiting from contemporary construction techniques.
The home boasts substantial 450mm thick walls, with window frames crafted from locally sourced Corsican pine and door frames from Exmoor oak.
The external windows are fitted with Solaglas, designed for optimum heat retention.
The property is heated by an efficient oil-fired condensing boiler, which supplies underfloor heating throughout, perfect for those cold winter months.
As you approach the property from the road, you find yourself parked in a spacious driveway which features a double garage.

Steps that rise from the driveway lead to a charming small terrace that is raised, leading to an inviting porch with a side window and a door opening into the hall.
Moving from the porch to the spacious entrance hall, you find a feature staircase to the first floor, a conveniently located cloakroom, perfect for storing coats, shoes and umbrellas, an exposed stone wall on one side, and a ceiling with Exmoor oak beams.

Exmoor oak doors continue throughout the property downstairs, providing access to the sitting room, study, and kitchen.
Upon entering the sitting room, we find a charming and large inglenook fireplace with an open fire, perfectly serving as a focal point in the cosy sitting room, adding to the property’s inviting atmosphere and old world charm.

You’ll find the sitting room has ample room for armchairs and a sofa, carries on with the theme of delightful oak beams, and features a raised level, which could be used for additional seating, dining room space, or perhaps turned into a reading nook.
The raised area is complete with Exmoor oak flooring, and the room features triple-aspect windows.
Moving back through the living room and into the entrance hall, you find access to the kitchen, a large room offering ample family space.
The kitchen is a spacious double-aspect room with windows to the front and side, an external door, and a pantry and storage cupboard on either side of the staircase leading up from the double garage.

The external door in the kitchen leads to a pleasant outdoor seating area, the perfect place to enjoy a morning coffee or relax during those hot summer months.
The kitchen is fitted with a range of wall and base units, with a sink and drainer set into the work surface, complemented by tiled surrounds.
Modern integrated appliances include a double oven, microwave, hob with extractor hood, and a dishwasher. The room also features a tiled floor and an Exmoor oak-beamed ceiling.
The utility room is fitted with a range of wall and base units, with space and plumbing for a washing machine and room for a fridge freezer.
There is a window looking to the rear, and a back door leading to the rear of the property. Another door leads to the conveniently placed downstairs WC, which is complete with sink and loo.
Moving back to the entrance hall, you find access to a large study room, offering ample space for your home office, while carrying those charming period features.

Currently used as a home office, this room has the potential to be used an additional sitting room, a writing room, a reading nook or even turned into your very own library.
From the entrance hall, you ascend to the first-floor landing, a spacious area with a window to the front and doors leading to the bedrooms and bathroom.
Off the landing is a large room, currently used as a hobby room, which could potentially be converted into an additional bedroom.

The principal bedroom is a beautiful double-aspect room with windows to the front and side, offering lovely views of the surrounding countryside.

It also features two built-in wardrobes and a door leading to an ensuite bathroom, which is fitted with a four-piece suite and has a window to the side.
Bedroom two offers is a generously sized room with a window to the rear and a built-in wardrobe and storage. Bedroom three is of fine proportions, and features a window to the side.
Servicing all three bedroom is a spacious family bathroom, which is equipped with a three-piece suite, an airing cupboard, and a window to the side.
Moving outside, the property is accessed via a large driveway that provides parking for several vehicles and leads to a double garage.
There is also a detached, stone-built outbuilding, which could serve as a studio or workshop, subject to any necessary planning permissions.
The steps beside the garage lead up to a terraced seating area, which can also be accessed from the kitchen. The double-garage has an electric door and an internal staircase leading up to the kitchen.
The charming terraced garden enclosed by a high stone wall, with an additional garden area located across the lane.

The property also benefits from gardens to the rear and side, as well as delightful countryside views from the front.
The location is ideal for those who enjoy outdoor activities, with easy access to picturesque walks through the surrounding countryside via the adjacent bridle-path.
The home is situated in Timberscombe which is a vibrant village with a pub, church, and primary school, all within easy reach of Black Ball House.
The medieval village of Dunster, with its pubs, restaurants, and amenities, is approximately two miles away, while Minehead is around five miles away, offering schools, banks, supermarkets, and other facilities.
Taunton, the county town of Somerset, is about 25 miles away, providing a main railway line and access to the motorway network for those who may need to commute to work.
The property is offered for sale freehold, and is currently being marketed by Walkie May & Tuckwood for a guide price of £699,950.




