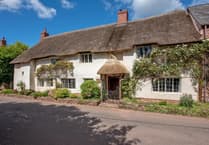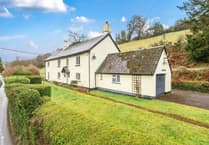Exe Vale House is located in the charming village of Winsford, nestled in the heart of Exmoor.
Winsford is renowned for its picturesque setting in the Exe Valley, where the River Exe and Winn Brook converge amidst eight bridges and a ford. Winsford, a village and civil parish in Somerset, sits approximately five miles northwest of Dulverton.
Nestled within the Exmoor National Park, it lies roughly 10 miles south west of the coastal town of Minehead.
Entering Exe Vale House through the canopy covered front door, you are greeted by an enclosed porch featuring a Victorian tiled floor and a stunning front door embellished with intricate etched glass panels, with enough space for storing coats, shoes and umbrellas.

As you enter through the second door in the porch into the main entrance hall, you are presented with fantastic parquet wood flooring throughout and will be surrounded by natural light which pours in through the windows.
The entrance hall incorporates the main staircase and access to the main living spaces such as the drawing room, family kitchen, study and dining room.
Moving down the hallway you’ll find the large dining room, where ornate features are in abundance, including ornate skirting boards, ceiling cove, window surrounds, four ornate light fixtures and exposed, treated wood flooring.

There is ample space for a large dining table perfect for family gatherings. There is room to accommodate other pieces of ornate or delicate furnishings such as display units, sideboards, ornate lamps or larger indoor plants.
The dining room also features a working red brick fireplace.
Sitting between the dining room and drawing room you’ll find the sitting room, where features include high, ornate skirting boards, an elegant fireplace surround with working fire, ornate ceiling cove and plenty of room for relaxing armchairs, coffee table and side tables.

The sitting room makes for a perfect room to relax during those winter months with the fire lit and a good book in hand.
Passing by the delightful staircase and into the drawing room, you’ll find a large spacious room with a bay window that offers views of the garden and countryside.
The drawing room boasts more ornate features, which include a large fireplace with wood-burning stove and a stone surround. Tall skirting boards and a beautifully exposed, treated wood flooring are also present, as are double chandeliers which are sure to light up the room during the darker hours.

The bay window features a welcoming window seat, helping you to absorb those summer rays. The room provides ample space for ornate pieces of furniture. A perfect space for entertaining guests or close family members.
The kitchen is a long room with four big windows present; the sash windows allow in plenty of natural light and views across the courtyard and onto the stables.

The kitchen has been tastefully renovated, in-keeping with the existing Edwardian features of the house. The kitchen is fitted with stone flagstones and floor to ceiling fitted units with a substantial island with sink and extra storage units within.
A feature of the room is the electric Everhot oven.
Just off the kitchen/breakfast room is the study, continuing the ornate features this study makes for the ideal office for those who work or conduct business from home.
There is also a large utility room housing a Belfast sink and space for your washing machine and tumble dryer. A downstairs WC is also conveniently located off the utility room.

There are two staircases in this Edwardian home, with one being the main staircase and the other being the previously used servants’ stairs, which is located through a closed off door in the kitchen.
Upstairs, you’ll find six bedrooms that are capable of serving large family gatherings or visiting friends. There is a single shower room with separate WC, and another bathroom room which includes an ornate bathtub, toilet and sink.

The principle bedroom is a large room featuring bay window and four slashed windows. The room has exposed, treated wood flooring, and has the bathroom and dressing room located on each side.

All remaining bedrooms are generously sized and offer space for either a double or single beds, and still carry through the Edwardian features which are so prominent in this home.
Taking the stairs from the first floor, you enter into a loft that is suitable for storage only.
Outside, the property is accessed through a gated entrance leading to a recently re-tarmacked driveway that offers ample parking.
There are numerous outbuildings, including a charming traditional brick-built stable block comprising five loose boxes, a tack room with electric and water supply, garden stores, a gardener's WC, a pole barn, a greenhouse, and garden sheds.

Additionally, there is a spacious detached studio with mains electric, ideal for working from home or potentially converting into additional living space, subject to necessary planning permissions. A boiler room housing two oil-fired boilers and an oil tank is also present.

Surrounding the property is an enclosed paddock and beautifully landscaped formal gardens, predominantly featuring level lawns adorned with a variety of shrubs, apple trees, and plum trees. The entire property spans 1.92 acres.

Within walking distance, you'll find the parish church, village hall, and the historic 12th Century Royal Oak Inn, which includes a village shop. Additionally, Winsford offers amenities such as tennis courts and a cricket pitch, adding to its appeal as a vibrant community.
The council tax band for the property is currently set at band G, and has an energy performance certificate rating of E.
This elegant Edwardian property is currently being marketed by Stags, Dulverton, and is on the market with a guide price of £1,400,000.
To avoid disappointment, booking a viewing for this property is recommended. Visit the Stags website at: https://www.stags.co.uk/properties/19169504/sales or call their Dulverton office on 01398 323174.


.jpeg?width=209&height=140&crop=209:145,smart&quality=75)

Comments
This article has no comments yet. Be the first to leave a comment.