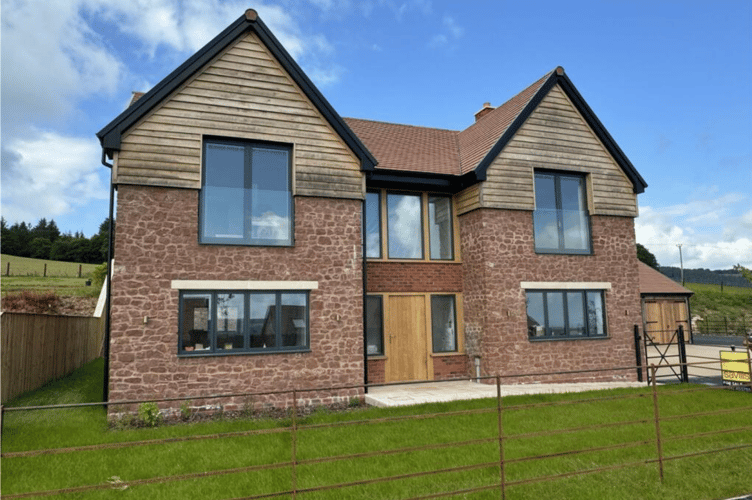PERCHED on the edge of the Exmoor National Park, Highland House is a modern escape to the countryside, offering modern conveniences and large open rooms, this property is sure to not disappoint.
Highland House is part of a modern development of homes called Hartrow Farm, which comprises a selection of five family homes, all enjoying scenic country views. Uniquely, Highland House itself offers a mixture of traditional features alongside modern living.
Throughout its development, no expense has been spared. The detached home benefits from 2,237 sq ft of accommodation space and has views towards the Quantock Hills and Bristol Channel.
Highland House benefits from a large driveway suitable for several cars, and a generously-sized double garage. Looking onward from the property, you have two neighbouring houses opposite, with a further two neighbours on each site.
Rest assured, though, these properties leave plenty of space between plots, and rural views can be enjoyed for miles upon miles.
The Hartrow Farm development is situated on an elevated position, helping with the fantastic views that surround the property. Built on a beautiful and unspoilt rural plot, the site allows for accessibility to the edge of the Brendon Hills and Exmoor National Park.
As you approach Hartrow Farm, admiring the natural beauty surrounding you, you will find five detached properties, which have been designed for modern luxury living. Highland House is a corner plot, and its driveway allows for ample space to park multiple cars benefiting large families or those hosting visitors to this wonderful rural location.
Approaching the front of Highland House, you are greeted with a cottage style door, with large panes of glass either side, reassuring you that plenty of light is getting through and into the hall.

Opening the door, you are presented with a large, unique hall that is sure to leave guests, and visiting family and friends envious that you get to bask in grandeur day in and day out of a central staircase.
The hall is decorated and fitted with Edwardian panelling, a large centrepiece staircase with accompanying stair runner carpet for added luxury, ornate spirals bannister ends, and a vaulted ceiling invoking the feeling of space upon entering the home.
Further features in the hall include specific picture hanging spots positioned on the walls, with the added lighting, illuminating pictures even during the darker hours of the day.
There are also two nifty window sills in the hall, perfect for displaying ornaments or using as a seat, depending on your preference. A large double cupboard is also situated on the right hand side, offering a suitable place to store coats, shoes and bags.
Immediately entering the property, you are greeted with the open plan dining room to the right, a large room allowing access to the kitchen through its seamless open plan design.

Edwardian features carry on through into the dining room, which include high skirting boards, a large main lighting fixture, and further LED lighting situated above the main light for added effect/lighting options.

The coving is also not standard and contributes to those other Edwardian features setting the room off.
Moving seamlessly forward and into the kitchen, you will also find a welcoming spacious pantry and utility area. The excellently appointed kitchen is itself centred around the impressive family island, and is finished in a modern shaker style with a wide range of built-in applications.

Moving back into the hall, you will find access to the downstairs toilet and wash basin, with further access to the living room beyond that.
The living room continues with the luxury living themes and Edwardian stylistic choices, it is beautifully appointed with fine proportions and features an impressive fireplace, perfect for cozying up with a good book during those winter months, and allows access via double doors out to the rear garden.

Stepping back into that impressive hall, you find access to the downstairs study. The study is a room that potentially has many purposes. I would be useful as a home office for those who work remotely, can be used as a personal home office, an additional sitting room or television room, or potentially repurposed as a library for any book lovers interested in purchasing this property.
The spectacular central staircase rises to the open plan first floor landing with ease. Upstairs you will find superb large framed windows with incredible views of the surrounding countryside.

The home benefits from four bedrooms, all spacious and offering perfect accommodation for a growing or large family, or extra rooms for visitors.
The family bathroom is of a generous size and offers a luxury freestanding bathtub and double his and her sinks offering a personalised touch.
Bedroom one offers a large adult space with a large built-in walk-in dressing room, and a finely appointed en-suite next door to it, fitted with a bathtub, shower, sink and loo, making the bedroom the ultimate retreat.
Bedroom two on the opposite side of the house also has access to its own en-suite bathroom, which is appointed with a bathtub, sink and loo.
Bedrooms three and four are of generous proportions and offer views to the rear of the property.
Outside, Highland House enjoys a generously-sized rear garden, which is split over two levels. As you exit the rear of the property, you step out directly onto a patio area. Further on from the patio, the garden leads to steps which rise to a raised lawned section.
From the raised area of the garden, here you can get a real sense of location where you can take advantage of the views on offer. There is also a double timber car port, which can be open or secured depending on your desires.
Additionally fitted with mains water and electricity, an air source heat pump and private drainage - treatment plant. Sold as freehold.
The home is currently being marketed by Stags, Taunton, and is on the market for a guide price of £895,000.
View and book here: https://www.rightmove.co.uk/properties/149322980#/?channel=RES_NEW




