NESTLED in the heart of the picturesque and sought-after village of Porlock, within the stunning Exmoor National Park, sits this impressive and attractive six-bedroom detached house offering a unique opportunity for potential buyers.
Currently on the market for £600,000, this charming property is full of character and enjoys a prime location. It is currently run as a successful bed-and-breakfast, offering an excellent business opportunity for both existing and prospective owners.
However, the current owners have secured planning permission to convert the house into a private residential dwelling, giving prospective buyers the flexibility to either continue the successful hospitality venture, or enjoy the property as a spacious family home.
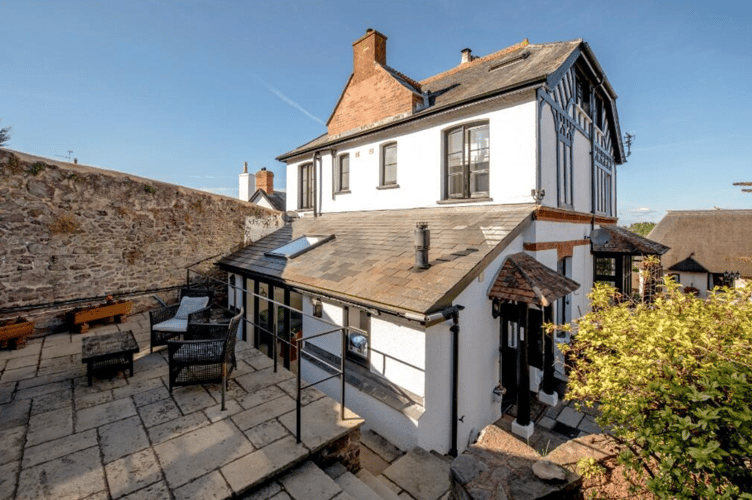
The substantial residence boasts a wealth of appealing features, including oil-fired central heating throughout, ensuring comfort and warmth during those cold winter months.
The accommodation is both spacious and versatile, with two or three well-proportioned reception rooms providing ample living space for a range of uses, whether for relaxation or entertaining guests.
At the heart of the home is a beautifully fitted and modernised kitchen/dining room, offering a stylish and practical space for family meals or hosting dinners.
The property also benefits from a useful cellar, perfect for storage or potential development, adding further flexibility to this already generous home.
Approaching the home from the front, you find steps leading to the home where a door leads directly into the study, which is currently being used as a reception area for guests to check-in.
Moving through the study/reception, and into the hallway, you find a large space where stairs lead to the first floor accommodation, and your main front door, which could be used for the family if the home is repurposed into a large home.
Leading from the hallway is the large dining room and lounge. Starting with the dining room, the room is spacious and characterful boasting a large bay window at the front, filling the space with plenty of natural light and offering lovely views.
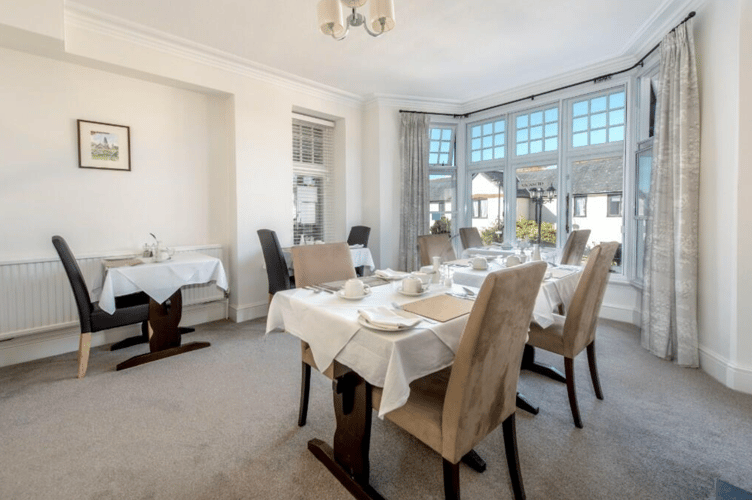
At its heart is an eye-catching cast-iron fireplace, creating a charming focal point. Flanking the fireplace are two attractive arched display niches, adding further character and providing the perfect spot for showcasing decorative items or personal touches, enhancing the room's appeal.
Moving from the dining room and into the lounge, you find yourself in an elegant and inviting room, featuring a large bay window to the side that allows an abundance of natural light to flood the space.
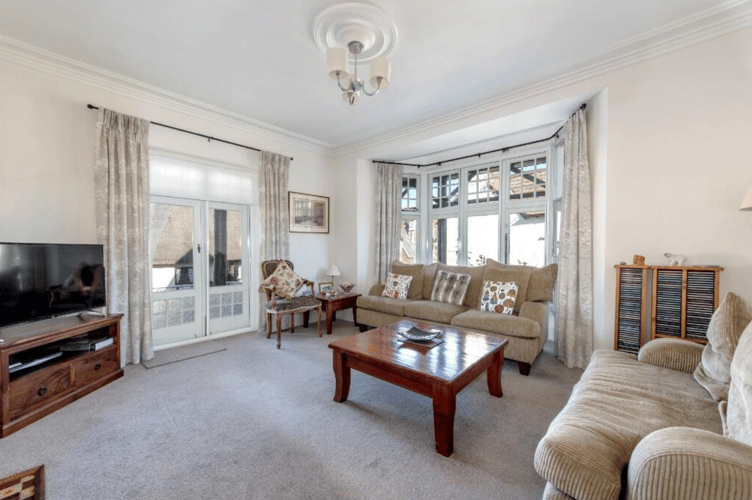
French doors open out onto a charming veranda, providing a seamless transition between indoor and outdoor living. The room is further enhanced by a striking cast-iron fireplace, adding character and a cosy focal point, perfect for relaxing on cooler evenings.
Moving from the lounge and into the kitchen/diner, the impressive spacious, triple-aspect room, offers a bright and airy feel throughout.
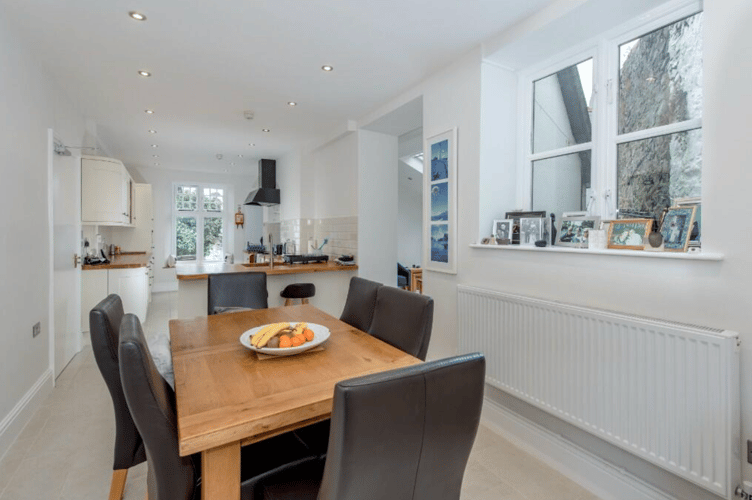
The kitchen area is fitted with a modern selection of cream wall and base units, complemented by a wooden work surface with tiled surrounds.
It comes fully equipped with integrated appliances, including a microwave, fridge freezer, dishwasher, and a range cooker with an extractor hood above.
A door from the kitchen leads to a well-appointed utility room, which houses the oil-fired boiler and provides access to a fitted WC for added convenience.
The dining area flows seamlessly into a delightful sunroom, featuring a velux window and bi-folding doors that open directly onto the garden, allowing for a perfect blend of indoor and outdoor living.
This versatile space is ideal for both entertaining and relaxing while enjoying views of the garden.
Moving upstairs to the first-floor landing, the area is spacious and welcoming, beautifully lit by a large stained-glass window to the side, adding a touch of period charm to the space. It also features a useful storage cupboard, stairs leading to the second floor, and provides access to four of the property’s bedrooms.
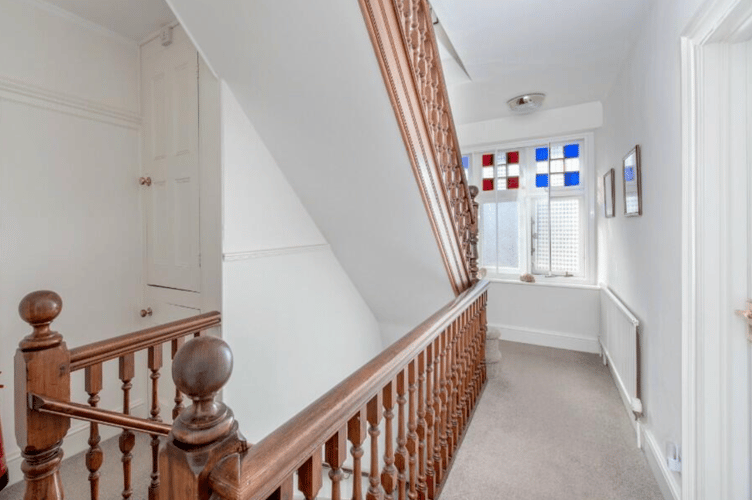
Bedroom one is a generously sized, double-aspect room with a striking bay window to the front, offering lovely sea views. A side window brings in additional light, and the room benefits from its own en-suite shower room.
Bedroom two is another bright, double-aspect room, also enjoying wonderful sea views from both the front and side windows. It too has an en-suite shower room making it ideal for guests or family members.
Bedrooms three and four are located towards the rear of the house, each with their own windows and en-suite shower rooms.
On the second floor, bedroom five offers a cosy yet well-appointed space, with a window to the side and a fitted wardrobe and dressing area. The room features a velux window and an en-suite shower room.
Bedroom six is another lovely room on the second floor, featuring a window to the front with sea views and a velux window for additional natural light. With some restricted head height and a fitted cupboard, this room also comes complete with its own en-suite shower room, providing a perfect blend of comfort and practicality.
Outside, the property is equally impressive, featuring a double garage with ample off-road parking for multiple vehicles – a valuable asset in such a popular village location.

The well-maintained garden offers a peaceful retreat with lovely views stretching towards the coast, providing a serene backdrop to outdoor gatherings or moments of quiet reflection.
For those seeking a property with both business potential and residential appeal, this versatile home offers an exceptional opportunity.
With its combination of period charm, modern conveniences, and a prime Exmoor location, this property is an ideal purchase for anyone looking to invest in a piece of the highly desirable Porlock village lifestyle.
Porlock, set within the stunning Exmoor National Park, is a charming village offering a blend of moorland, coastal, and woodland scenery.
A popular tourist destination with a thriving community, the village provides a range of local amenities, including shops, pubs and restaurants.
The property is currently being marketed by Walkie May & Tuckwood, for a guide price of £600,000.
To book a viewing, visit https://www.rightmove.co.uk/properties/150987926#/?channel=RES_BUY




