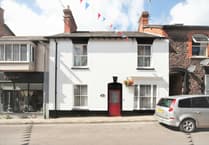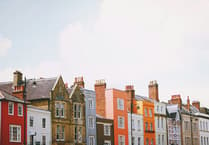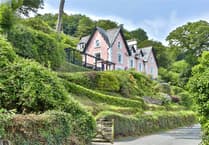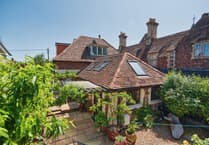IF you are in the market for your next dream home in Minehead, and have a budget of up to £1.1 million, then you need look no further than Apple Trees.
Apple Trees is a modern and generously extended family home which is perched on a hillside on the edge of the Exmoor National Park, offering incredible views of the countryside and coastal scenery.
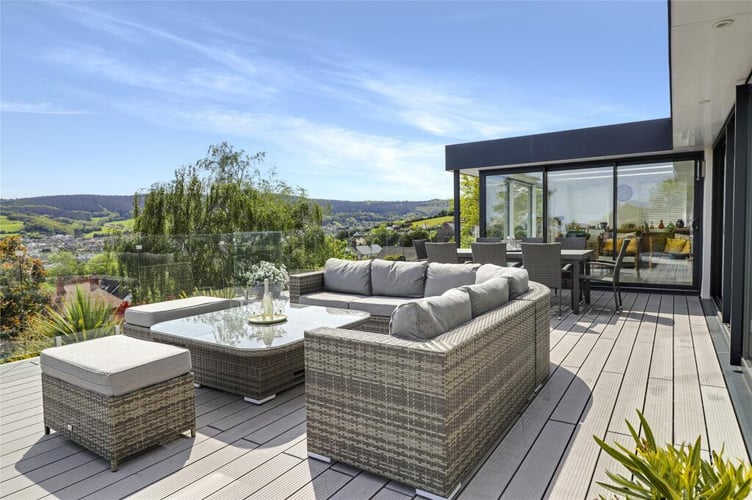
The home provides a California type of vibe, with its large outside sun decked area, and open-plan kitchen/breakfast and dining room, featuring floor-to-ceiling style glass windows/sliding doors.
The property has 3558 sq ft of floor area spread across three levels; a ground floor, first, and second floor.
The home also features two sun decks, a patio, a balcony, one downstairs WC, and five generous bedrooms, two of which are en suite.
As you enter the property into the main hallway, you find the downstairs WC and a useful cupboard perfect for storing coats, umbrellas, and shoes.
Here you will also find access to the stairs leading up to the bedrooms, and access to the kitchen, utility room, and sitting room.

As you enter the sitting room, you find a space perfect for watching television and relaxing by the electric fire. The room is connected to the garden room via an internal sliding door.
The garden room brings the outside in, with large floor-to-ceiling style glass windows/sliding doors, that allow in ample sunlight, filling the room with that hot summer glow.
A great room for relaxing and observing the beautiful surrounding countryside, and perhaps getting into a good book.

Leading through the garden room and into the impressive open-plan kitchen/breakfast and dining room, you are greeted with top of the range appliances, fully glazed windows along the front with sliding double glazed panels to decked terrace.
The kitchen is finished in high gloss white base units with a corner carousel, built in recycling bins, square edged work surfaces, glass mosaic up stands, a stainless steel double bowl sink with mixer tap with boiling hot water, and integrated appliances include a five ring induction hob with extractor, four eye level fan assisted ovens, tall fridge, dishwasher, tall larder cupboard, and a matching island unit/breakfast bar with cupboards.

Situated next to the open-plan kitchen/breakfast and dining room is the TV and utility room, and further access to the entrance hallway and stairs.
Moving through the large open feel entrance way and up the stairs, you find the first three bedrooms.
The master bedroom features an impressive and spacious dressing room, boasting enough room for big wardrobes and a dressing table, from the dressing room you move into the master bedrooms ensuite bathroom which features a powerful overhead shower. The master bedroom maximises the stunning views with dual-aspect windows.

Bedroom two is also spacious and airy, and features an ensuite bathroom and its own personal balcony, great for allowing in the breeze on hot summer days, and sitting on to take in the country and coastal views this home has to offer.
The first floor also houses bedroom three, and a main family bathroom that is accessible to all in the home. Moving upwards and into the homes converted attic space, the last two bedrooms are found which have access to the shared family bathroom.
Bedroom four and five are fitted with skylights, flooding the rooms with light and offering access to fresh air if needed. The unique design of this home’s attic space allows easy access for you to see out of the skylight, which are fitted lower down than normal, and provide a window sill space.

Storage is also in no short supply either in this home, the eaves that surround the roof allow for plenty of storage space, this storage area is accessed through a choice of six small hatches situated in the attic bedrooms, great for keeping clutter at bay.
The home's roof also comprises 17 solar panels, helping to secure the home’s green future while helping to reduce energy bills.
The garden room allows access to the main large sun-decked area, where multiple seating areas can be found, and the countryside views can be taken in at leisure. There is also plenty of space to add extra luxury features such as a hot tub.
Leading around the main decked area and past the garden room, there is a luscious green lawn and raised platforms.
There is also a detached building currently being used as a studio/workshop, but could make a lovely home office. It is fitted with light, power, and double glazed doors leading to a composite decked balcony, offering views of the countryside.

Featured next to the studio/workshop/home office is a shaded seating area, providing shade coverage for those hot days and stairs to access the driveway, which is tarmac and suitable for several cars to park.
Lavishly extended and remodelled between 2018 and 2020, the home now provides an individual contemporary styled which takes full advantage of the southerly aspect.
The home is currently being marketed by Fine & Country Minehead, and has a guide price of £1,100,000.

The council tax band for the property is currently at band F, while the energy rating is currently sitting at B 86.
The property is freehold, directions to the home from the Fine & Country office located on Friday Street: turn right into The Parade leading down through the town taking the first turning on the left into Blenheim Road and first left into Martlett Road.
Follow the road around the war memorial into St Michael's Road and take the first turning on the right into Church Road just before the church. Proceed up the hill where the entrance to Apple Trees will be found on the right hand side at the top of the road just before joining Beacon Road.
To make enquiries on this home, contact the sales team at Fine & Country Minehead on 01643 700 210 or email [email protected]

