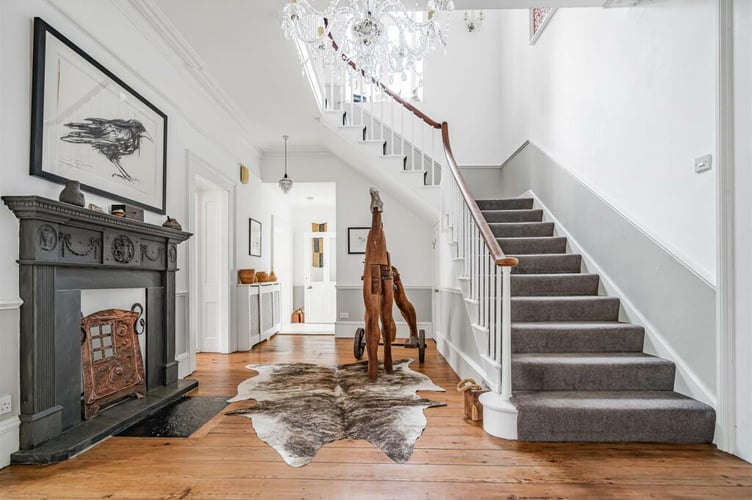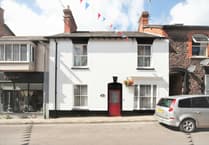Nestled near Dunkery Beacon on the edge of the village of Luccombe is this beautifully presented period manor house with two surrounding residential cottages, aptly named Luccombe and Horner.
The property sits in 3.5 acres of grounds and gardens and has access to superb walking routes and wonderful countryside views.
The home has impressive and flexible accommodation with an integral annex, accessed via an impressive driveway which elegantly takes you right to the front of the residence.
The manor house has an imposing stance with Georgian chimney’s that tower over it.
As you approach the house you are presented with a pleasant front door which opens into a hallway allowing access to the morning/music room and a staircase to the first floor.
Opening up into a bright pleasant space with ample room, the morning/music room is perfect for gathering with friends and family. The room is also more than large enough for instruments and other furnishings.
The large double windows are a fantastic source of natural light, and the hardwood flooring also flows undisturbed from the study into the morning music room.
The morning/music room flows into the study via an archway. The study is pleasantly decorated featuring hardwood flooring, a fireplace with a log burner and a large window allowing in ample daylight.
The room is large and allows for large furniture such as a computer desk, a sofa or armchair, and a coffee table.
As we flow back through the music room, we reach the main hallway where access to the first floor is provided via a wonderful staircase.
This hallway has an original fireplace installed, which is a great aesthetic piece that offers that continued Georgian feel throughout the house.

From the main hallway, you also have access to the dining room, sitting room, library and kitchen.
The traditional dining room is equipped with a wonderful chandelier and wall lights, has a large window and working fireplace, with those beautiful hardwood floors continuing through from the hallway.
Moving into the sitting room you’ll find a large room with a wood burning stove and a Georgian fireplace facia surround.
The sitting room allows for a large family resting/communal space and features a large bay window offering views to the rear of the property where the countryside and pond can be seen.
The library offers access via double french doors to the rear garden and pond, and access to the sitting room and hallway.
The kitchen is an impressive room with overhead island lights and two large cookers, one being a large AGA (which is currently disconnected).
The kitchen is also fitted with an excellent range of bespoke units, granite worktops, integrated oven and hob, and a walk-in larder.
Glazed double doors open up and lead through to the orangery/garden room, a conservatory room with tiled floor and doors to the sun terrace and garden.
The conservatory has multiple external doors, two exterior double doors and two single exterior doors. The conservatory also has a feature wall, which can be used to display art works and furnishings such as mirrors.
Moving from the kitchen and into the utility room, you will find enough space for modern conveniences and access to a boot room with exterior access to the courtyard.
The annex is accessed via the utility room, where a sitting room with fireplace and wood burning stove can be found, and a kitchen with stairs leading up to two double bedrooms and a shower room. The annex also has its own utility room.
Moving upstairs in the main house via the main staircase, you are presented with a large landing area with five bedrooms branching from it.
The master bedroom (bedroom one) has dual windows facing to the rear of the property, offering beautiful morning views of the countryside. The room has a large floor space with ample room for a four poster bed.
The master bedroom also has access to two built-in wardrobes and it’s own ensuite bathroom.
Bedroom two offers a similar sized space to the master bedroom, featuring a single window and ensuite bathroom containing a shower and bathtub.
Bedroom three also features an ensuite bathroom and built-in wardrobe, bedrooms four is fitted with a working fireplace also and along with bedroom five, are serviced by the family bathroom.
The cottages are discreetly set and have their own parking, courtyard and garden. Both cottages have full residential consent and are currently let as holiday accommodation.
Luccombe cottage sleeps up to four guests. As you approach the cottage the glazed door leads into the kitchen fitted with a range of units with granite worktops with a cupboard under the stairs.
The sitting room has an electric wood burning fire effect, glazed door to the garden and stairs to the first floor where you will find two double bedrooms and a bathroom.
Horner cottage sleeps up to two guests, as you approach the glazed door into a hall with access to the kitchen, you will find it fitted with a range of units and integrated appliances suitable for holidaymakers.
The sitting room in this cottage has an electric log effect fire, and upstairs you will find a double bedroom and ensuite bathroom. This cottage has its own private patio and garden.
The home features a walled and gravel parking area, log stores and garaging. The beautiful gardens surround the house and rise up to woodland style gardens with flowers in abundance.
The elegant manor house is situated in a conservation area and there is a right of way over the first part of the drive to the neighbouring property.
The council tax bands are as follows: the Manor House band is between E & B, with the annex being band B and both cottages being band B.
Marketed by Stags Dulverton and is freehold, the guide price is £2.2m.
You can view the property via their website https://www.stags.co.uk/properties/18502235/sales or book a viewing by contacting Stag Estate Agents on 01398 323 174.




