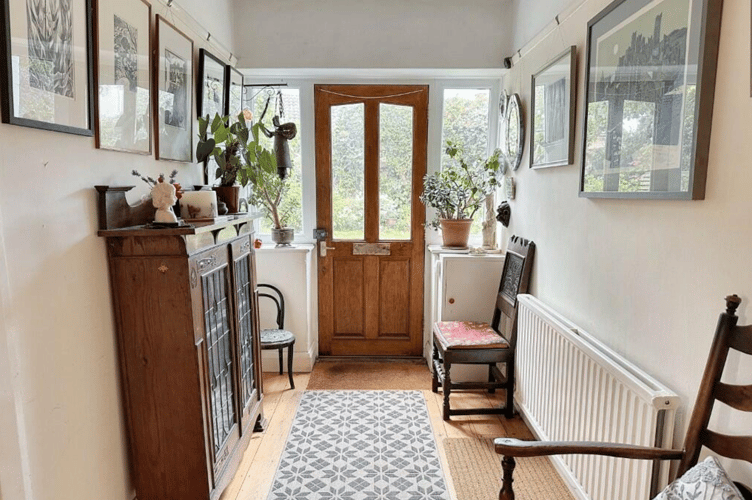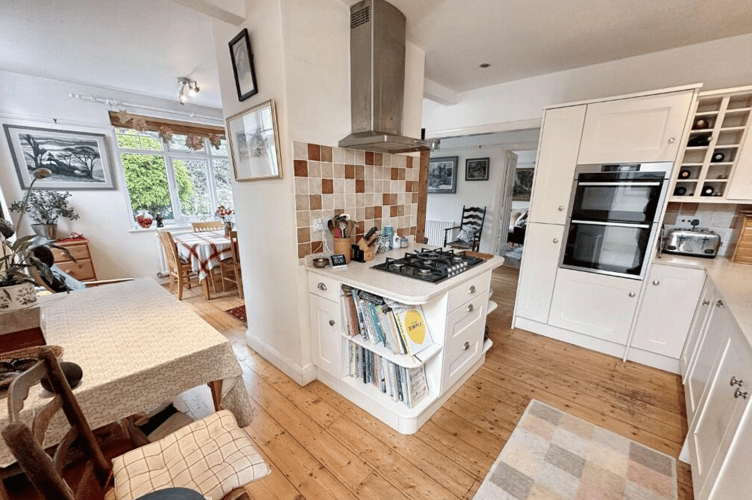SITUATED in the suburb of Alcombe on the outskirts of Minehead sits this attractive four-bedroom detached former chapel, which is currently listed on the market for £490,000.
The home is within easy walking distance of local shops and lovely countryside walks at Alcombe Common and Grabbist Hill.
Built from stone with a pitched roof, this delightful property keeps many of its original features.
Most windows are double glazed, though some original windows have been preserved. Inside, you'll find characterful touches like stripped wooden floors and picture rails, along with modern conveniences such as gas central heating, a ground-floor shower room, a first-floor bathroom, and a modern kitchen-dining room with a utility area.
Additionally, the property boasts a lovely stone-walled garden that offers complete privacy and off-road parking.
As you approach the property from Edgemoor Road, you will find a well-maintained driveway that provides convenient off-road parking for residents and visitors alike.
Approaching the front of the property, the inviting front door opens into a generous entrance hall. As you step inside the delightful home you are greeted by a spacious entrance hall that exudes warmth and character.

The entrance hall features a striking staircase that leads to the first floor. Conveniently located off the hall is a handy storage cupboard, perfect for keeping everyday essentials close at hand.
A doorway situated towards the end of the entrance hall leads you to a charming old porch, currently used for additional storage, providing a seamless connection to the heart of the home and the impressive kitchen/diner.
Moving into the kitchen/dining area, the space is designed with both functionality and style in mind. It boasts a range of modern cream walls and base units that create a bright and airy atmosphere.

The work surfaces are finished with elegant tiled surrounds, incorporate a practical sink and drainer, making it an ideal location for meal preparation.
For those who love to cook, the integrated gas hob, complete with an extractor hood overhead, ensures that cookery creations can be made with ease.
Additionally, the kitchen features an integrated double oven, a dishwasher, a washing machine, and a fridge freezer — everything you need for contemporary living.
Beyond the kitchen lies a fantastic utility room, a true gem of the property. Illuminated by two Velux windows, this versatile space is not only practical but also invites in plenty of natural light.

A door leads directly to the garden, making it ideal for bringing in fresh produce or simply enjoying the outdoors.
The utility room provides ample space for a tumble dryer, an extra freezer, and additional cupboards, making it a perfect solution for all your laundry and storage needs.
The dining area is an inviting space that is perfect for family gatherings or entertaining friends. It features double doors that open up to the garden, allowing you to enjoy al-fresco dining on sunny days.

Moving from the kitchen/dining room to the generous-sized lounge, a large window at the front of the room adds to the light and airy feel, while a charming fireplace, complete with a multi-fuel stove, offers warmth and character, creating an intimate setting for those cooler evenings.
As you settle into the lounge, you'll be delighted by its lovely double-aspect design, which floods the room with natural light.

The fireplace in the lounge features a gas-fired stove, adding a touch of elegance and serves as a focal point for the room, making it an ideal spot to unwind and relax after a long day.
On the ground floor, you will also find a modern fitted shower room, thoughtfully designed for convenience and comfort, providing a stylish space for refreshment.
Moving back into the entrance hallway and ascend the staircase to the first floor, you will discover a bright landing area enhanced by a Velux window, bringing in even more light.

This space features an airing cupboard, along with doors leading to the bedrooms and bathroom.
The property boasts three generously-sized double bedrooms, each equipped with two windows that ensure ample natural light and a sense of openness.
The fourth bedroom, with its charming window overlooking the front, offers flexibility for various uses, whether as a guest room, home office, or playroom.
Completing the first floor is a well-appointed fitted family bathroom, alongside a separate WC, ensuring that family routines are smooth and efficient.

This thoughtfully designed layout caters to both comfort and convenience, making this property a truly exceptional find for anyone seeking a stylish family home with modern amenities and unique character.
The garden is truly a standout feature of this property, offering a serene outdoor space surrounded by charming stone walls that ensure complete privacy.

This makes it an ideal retreat for relaxation or entertaining guests without any disturbances from the outside world.
Within the garden, there is a beautifully laid lawn, perfect for enjoying sunny days or for children to play.
The borders are adorned with a delightful selection of flowers and shrubs, adding colour and vibrancy throughout the seasons.
Additionally, a lovely patio seating area invites you to unwind and enjoy al-fresco dining or a quiet morning coffee in the fresh air. For those who appreciate a touch of whimsy, there is also a summerhouse, providing a lovely spot to relax, read a book, or enjoy the garden views.

Overall, this outdoor space is a wonderful extension of the home, combining beauty and functionality in a tranquil setting.
The property is currently being marketed by Wilkie May & Tuckwood, and is on the market for a guide price of £490,000. The property is offered for sale freehold by private treaty with vacant possession on completion, and the council tax is band D.
If you are interested in booking a viewing of this former chapel, you can contact the friendly team at Wilkie May & Tuckwood on 01643 704400 or via their website here https://www.wilkie.co.uk/.
You can also view more information and images here https://www.rightmove.co.uk/properties/150993131#/?channel=RES_BUY




