HALSECOMBE House is a fantastic six-bed property, believed to date back to 1892, and is on the market for £1.95m.
The property enjoys fantastic panoramic views across Porlock bay and the Bristol Channel and potential buyers may want to part with £2.5m to take on another cottage which also sits within the plot.
The house sits in a 5000 sq ft plot in an elevated position, overseeing some delightful countryside that allows residents to feel better connected with nature in this beautiful pocket of the West Somerset coast.
Coming off the A39 on Porlock Hill, visitors will take a short drive down a private road bearing right to reach the country house, where they quickly arrive at the front porch.
Viewers stepping through the front door will pass through the lobby before heading into the reception hall. The open space helps the house feel very connected from room to room.
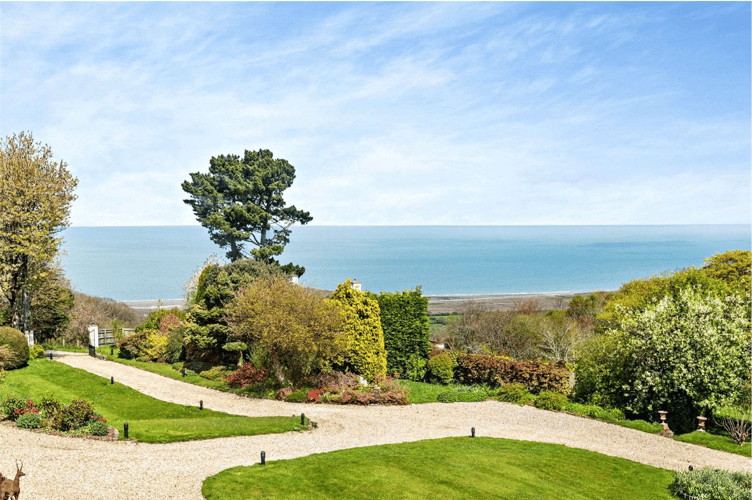
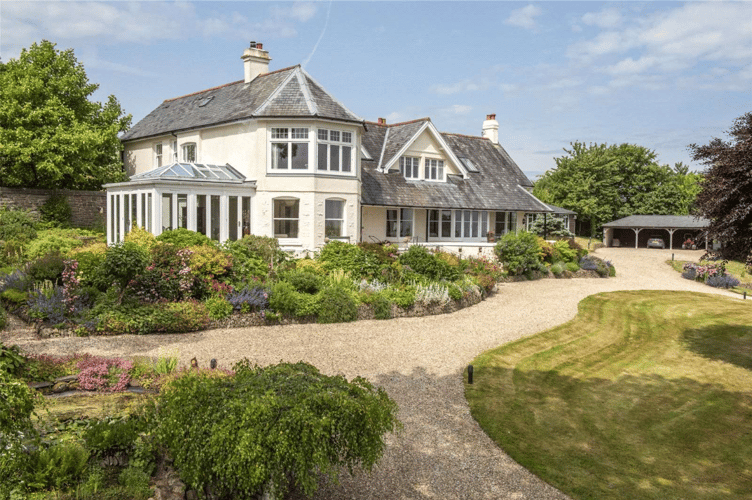
To the immediate right stands the drawing room, a long, well designed room with large double bay windows to appreciate the wonderful views, which can be enjoyed further with the French doors in this room, which open outside onto a spacious veranda, perfect for spending summer days and nights.
For colder days, this room also possesses an original open fireplace, providing a relaxing and cozy experience.
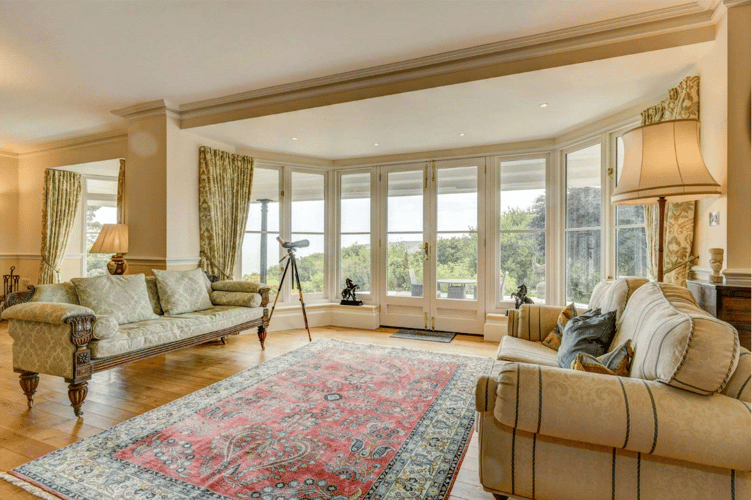
Such a room is perfect for hosting friends and family, allowing for natural conversation and entertainment to take place seamlessly.
Adjacent to the drawing room is the sitting room, a smaller space that also ensures residents are never too far away from witnessing the beauty around them, thanks to it also featuring large bay windows.
Also occupying another open fireplace, this is a great room to escape to relax and enjoy the surroundings.
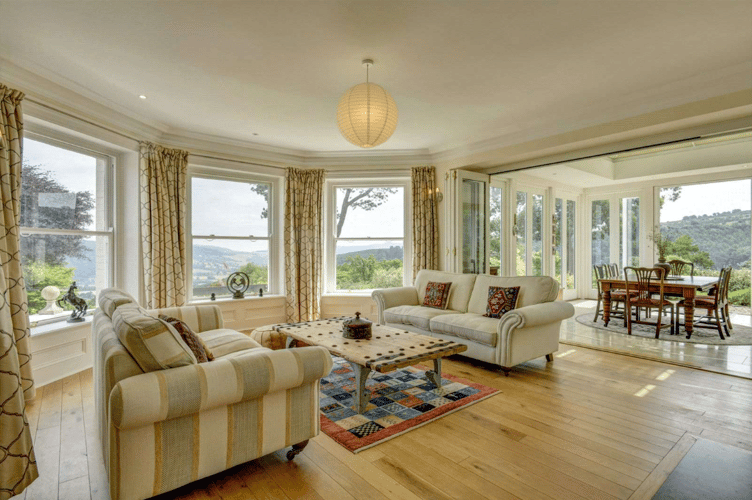
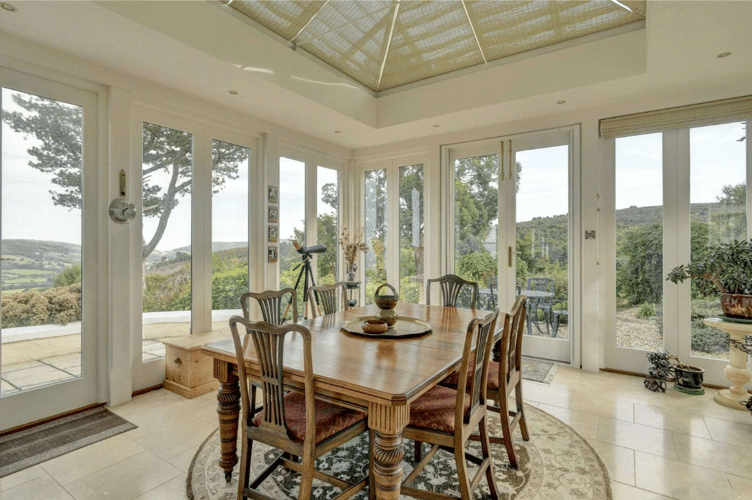
Connected to the sitting room is the orangery that has large windows surrounding it entirely, alongside more French doors that allow for quick access outside, providing a fantastic dining area at all times of the year.
On the rear aspect, there is the large, open plan kitchen that will make any cook feel at home.
There is central island placed in front of a four-oven AGA and plenty of space to utilise and excel with the modern appliances that are incorporated.
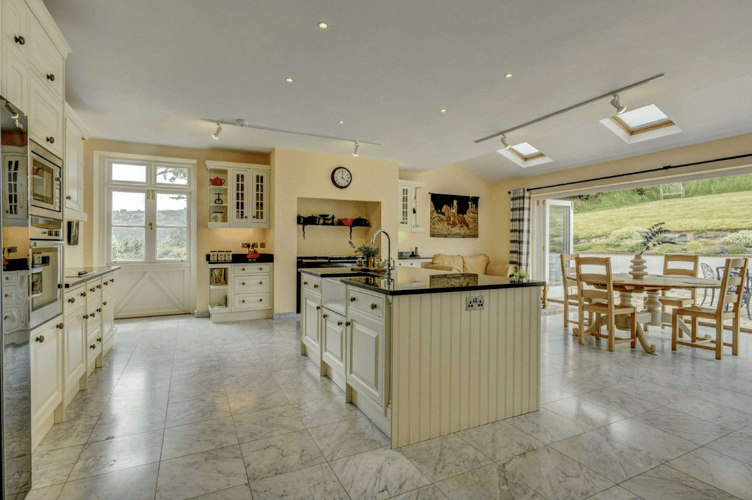
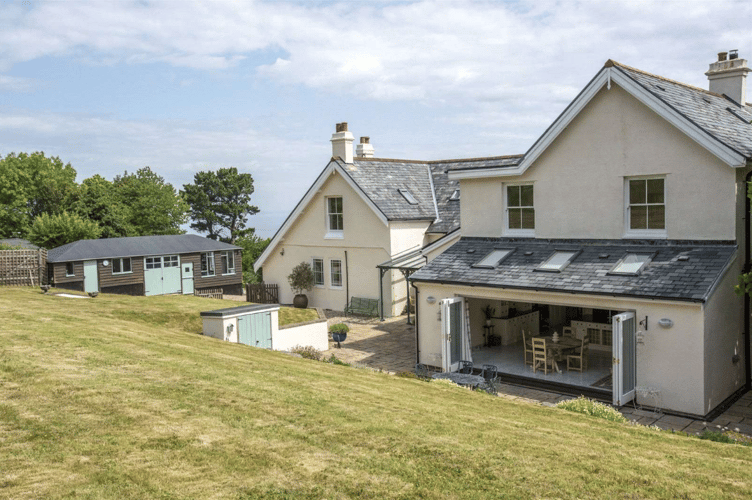
A dining table is placed within the room in front of bi-folding doors that open into the spacious terraced area, where diners can look out onto the lawn and flower beds.
Adjacent to the kitchen, there is a ground floor bathroom, as well as a utility room which is useful for keeping items stored away or housing appliances.
Further down the hallway there is a ground floor double bedroom with an en-suite shower room. Such a room can provide a variety of options, such as being a home office space to a guest room.
There are two sets of stairs that can be used to access the first floor of the house, one by the ground floor bedroom and one by the sitting room, which also has a cloak room nearby.
Coming up the stairs by the sitting room, the feature window placed by at the first floor provides a lot of natural light and a great opportunity to admire the view outside.
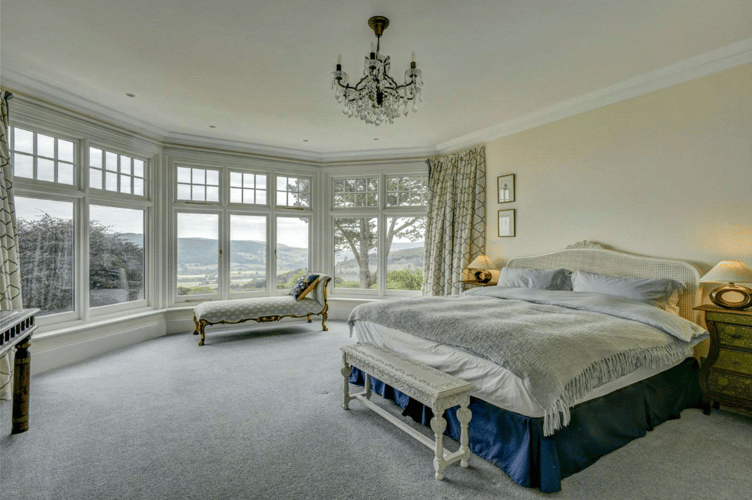
To the immediate left is the principal bedroom, which contains extensive storage, alongside an en-suite bathroom that also contains a shower.
A substantial bay window surrounds the principal bedroom, providing a great opportunity to witness brilliant coastal sunrises when waking up in the morning.
Alongside the principal bedroom, each of the other bedrooms on the first floor also possess en-suites, with all but one having both a shower and a bath.
There is also a large amount of eaves storage provided, perfect for keeping items tucked away neatly.
A hatch can be found on the main landing that leads to the second floor, with planning permission having been granted for an additional bedroom with en suite facilities if needed.
This property’s cottage can provide a nice change of pace and is entirely self contained from the country house.

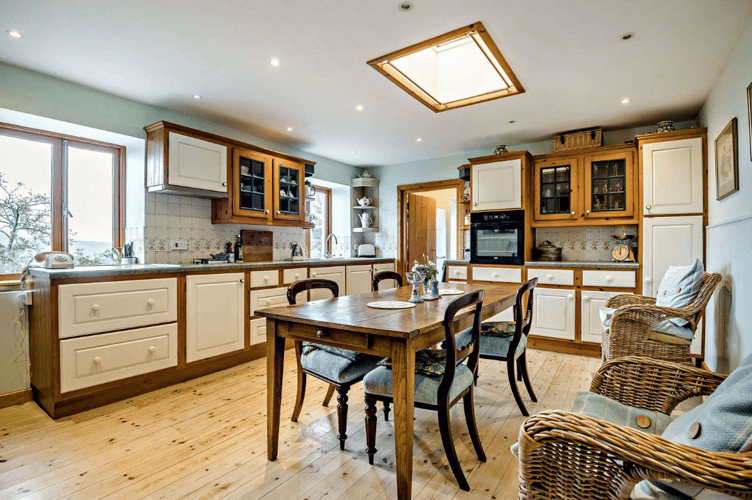
Though smaller in scale, the cottage has four bedrooms, a dining room, kitchen, utility room and a sitting room upstairs, which provides access to the decked roof terrace, once again providing an amazing opportunity to soak in the beautiful landscapes around the resident.

The cottage provides great utilities and facilities and has a log burner in the kitchen for a cozy cottage feel.
The property possesses a vast garden space that is beautifully maintained over 24.7 acres.

There are a number of lawns and paddocks out to the front of the property, which are ideal for equestrian use, while there are also three large ponds that can be enjoyed.
To the rear of the property there is a large stable block which contains four loose boxes – a spacious tack room, kitchen/utility area, a bathroom and a shower.
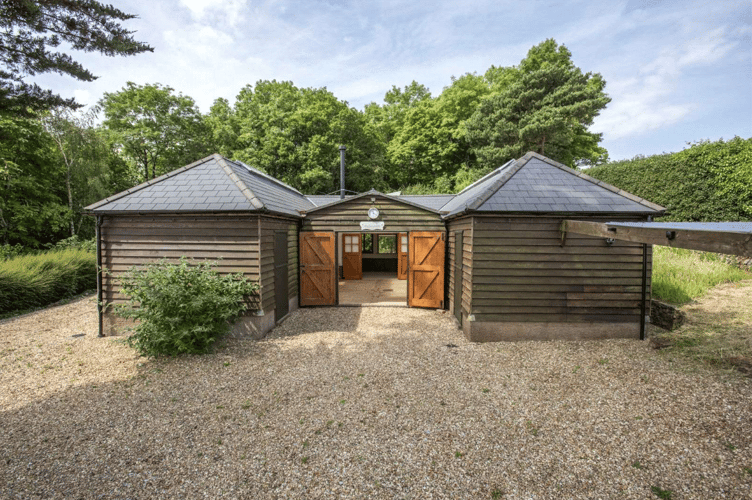
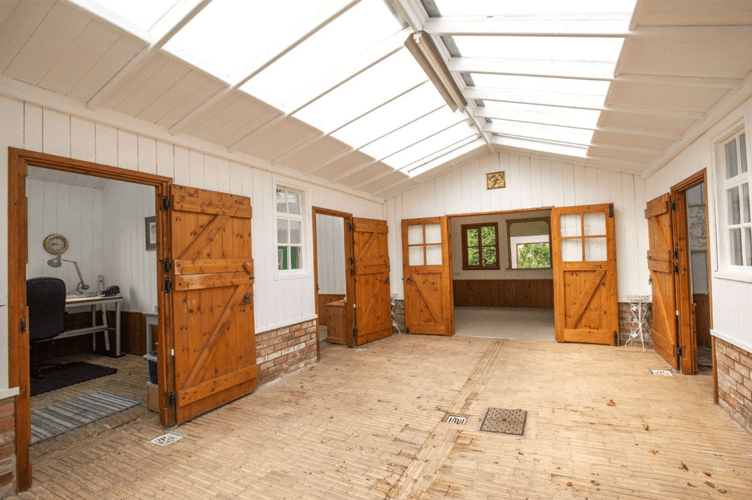
This provides a great opportunity for equestrian users to make use of the riding on Exmoor, but could also be used as a space for hobbies, such as a gym or games room.
To the left of the country house sits a jacuzzi, and with a great view out to the coast, this is an excellent space to relax and decompress after a long day.

The location of this property is fantastic and suits a wide range of occupants.
For those wishing to explore the nature around them, Exmoor National Park is right on your doorstep. For those looking for a nice village feel, Porlock is a delightful one to be nearby. And for those who would like to take trips to sandy beaches, then Minehead is within a short driving distance.
Those interested in booking a viewing of this former chapel should contact the friendly team at Savills on 01392 455700 or via their website here https://www.savills.co.uk/
You can also view more information and images here https://www.rightmove.co.uk/properties/154036640#/?channel=RES_BUY




