NESTLED on the edge of Exmoor National Park, in the highly desirable village of Porlock, is this stunning three-bedroom detached house on the market with a guide price of £650,000.
The home is beautifully presented and thoughtfully extended, combining charm with modern living, offering a perfect balance of comfort and style.
Built with cavity wall insulation under a traditional pitched roof, this lovely home has been carefully updated by its current owner to create a bright and airy space throughout.
Boasting a range of impressive features, including a spacious utility room/cloakroom, a breathtaking modern kitchen, and an expansive master bedroom with a private en-suite, the house is ideal for families.

Upon entering the home, you're greeted by a welcoming hallway with a handy storage cupboard, perfectly situated for storing coats, shoes and umbrellas, stairs leading to the first floor, and a door to the conveniently located utility/cloakroom, containing a toilet and sink.
The main living space, designed in an open-plan layout, is cleverly divided into distinct zones, creating a seamless flow while still offering defined areas for cooking, dining, and relaxing.
The lounge section of the open plan living space offers a cosy nook area, and a delightful fireplace, making it the perfect setting to get stuck into a good book during both the winter months and summer months.
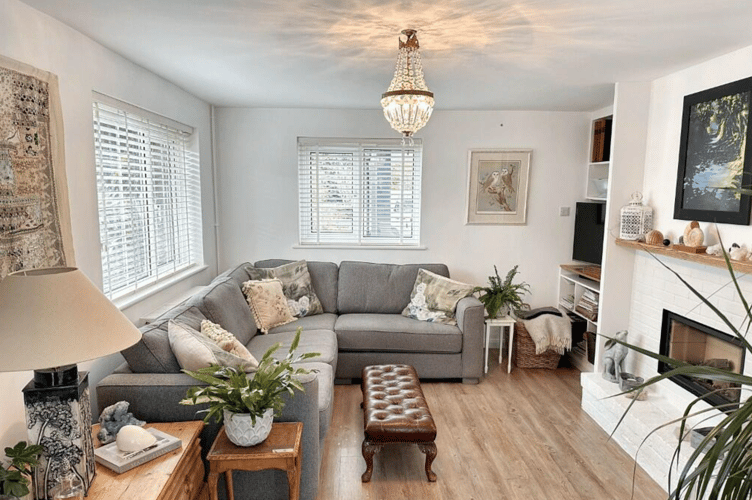
The lounge also offers a built-in shelf area, perfect for displaying ornaments, or for filling with books. But there is also room for additional pieces of furniture such as a home computer desk, a sideboard or side table or extra book shelves.
Thriving in sunlight, the lounge offers a cosy yet spacious retreat with plenty of natural light streaming in from windows at the front and side, as well as sliding doors that lead directly to the garden, helping to bring the outdoors in during the warmer months.
The kitchen is a real highlight of the home, equipped with sleek modern wall and base units, a classic butler-style sink set into work surfaces with stylish tiled surrounds, and a full range of integrated appliances.
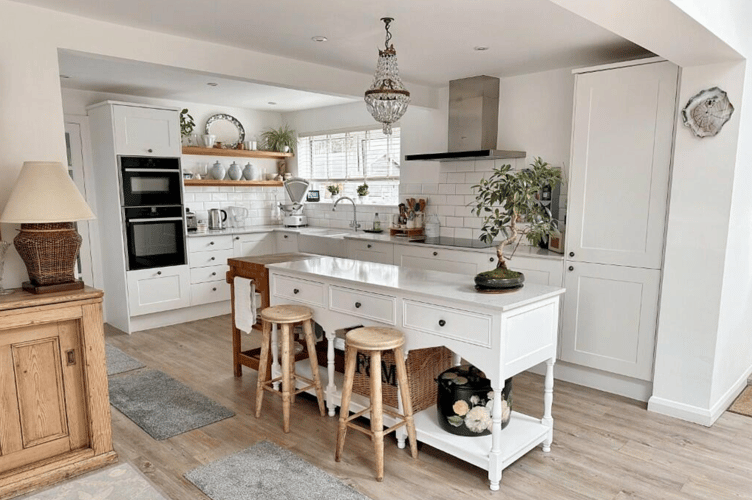
These include a slide-and-hide double oven, a hob with an extractor fan, a fridge freezer, and a generously sized walk-in larder.
The dining area, which forms part of the property's extension, is bathed in natural light thanks to two Velux windows, side windows, and large sliding doors that open onto the garden.
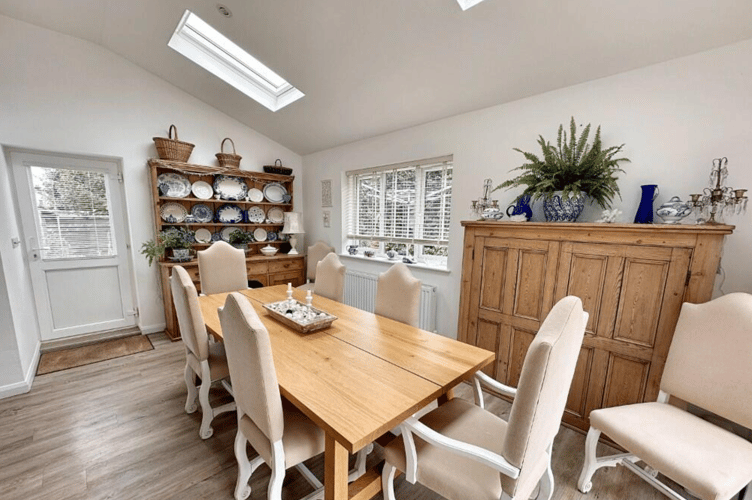
This space is perfect for both casual meals and formal entertaining.
Taking the stairs to the first floor bedrooms and bathrooms, the large landing provides access to the three bedrooms and the family bathroom, along with two additional storage cupboards.
The master bedroom is a particularly impressive space, featuring triple aspect windows that flood the room with light, as well as a modern en-suite shower room for added luxury.
Bedroom two enjoys a side-facing window, while bedroom three, overlooking the rear, offers peace and privacy, making it a perfect guest room or home office.
The home is serviced by a wonderfully appointed family bathroom, which is fitted with a contemporary four-piece suite, adding another touch of modern elegance to this well-designed home.
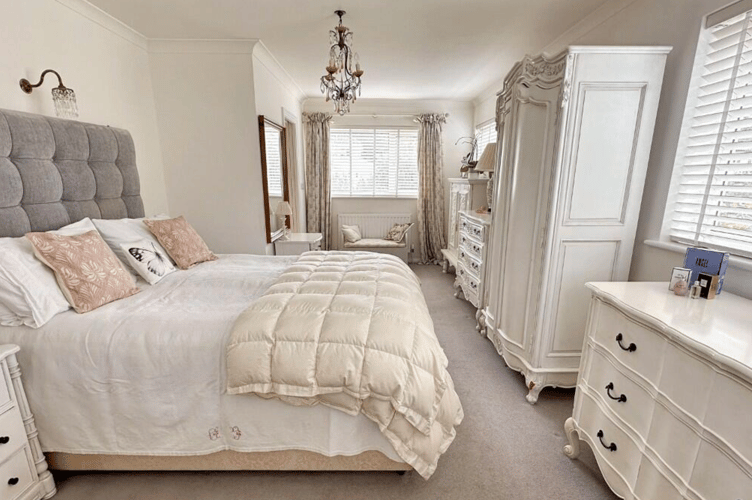
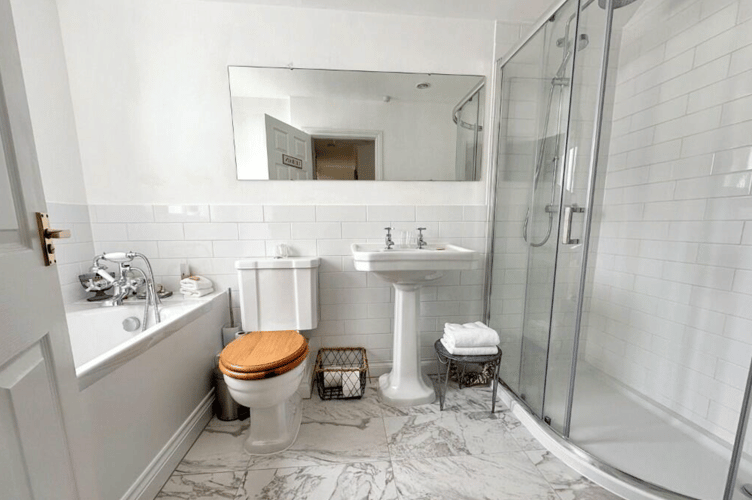

Heading back downstairs and to the outdoor space and gardens, we find the property set back from the road, which is accessed via a driveway that offers ample parking for several vehicles, and leads to the double garage.
The garage comes equipped with power, lighting, plumbing, and an electric door, ideal for anyone in need of extra storage or workspace.
The front garden is largely laid to lawn, dotted with attractive flower beds for added colour and charm.
A path leads around both sides of the house to the rear garden.
Here, you’ll find a lovely lawned area surrounded by mature trees and shrubs, a small vegetable garden for those who love gardening, and a greenhouse and shed for additional storage.
The garden also boasts a sun-trap patio, perfect for outdoor dining or simply enjoying the tranquil surroundings.
Both the dining room and living room provide direct access to this peaceful outdoor space, making it a fantastic extension of the indoor living areas.
Perfectly positioned to explore the natural beauty of the area, the house is just a short distance from Porlock Weir, Bossington Beach, and the surrounding rolling countryside.
If you're looking for the charm and tranquillity of traditional village life in the heart of beautiful Exmoor, Porlock could be just the place for you.
The village has an authentic, old-world feel that truly captures the essence of a peaceful countryside retreat. As you stroll through Porlock’s winding streets, you’ll be greeted by rows of colourful cottages, each with its own unique character.
The village is filled with hidden gems like quaint shops and charming galleries, where local artisans display their craft.
There are also plenty of independent pubs, each offering a warm welcome and traditional fare, as well as cosy tea rooms perfect for enjoying a homemade cake and a cup of tea after a day exploring the area.
Whether you love walking, cycling, or simply soaking up nature’s beauty, there’s something for everyone in Porlock. The rolling hills of Exmoor provide endless opportunities for outdoor activities, while the nearby coastline offers stunning views, peaceful beaches, and the chance to enjoy the fresh sea air.
It truly offers the best of both worlds, peaceful rural living, with stunning coastal and countryside views just minutes away.
This property is a true gem in a stunning location, offering all the comforts of modern living in a tranquil, countryside setting.
Don’t miss the opportunity to make this beautifully presented house your new home.
The home is currently being marketed by Wilkie May & Tuckwood, and the current guide price is £650,000.
Viewing is highly recommended to fully appreciate all that this property has to offer, for more information and to book a viewing, visit: https://www.rightmove.co.uk/properties/153231248#/?channel=RES_BUY or call Wilkie May & Tuckwood on 01643 704 400.




