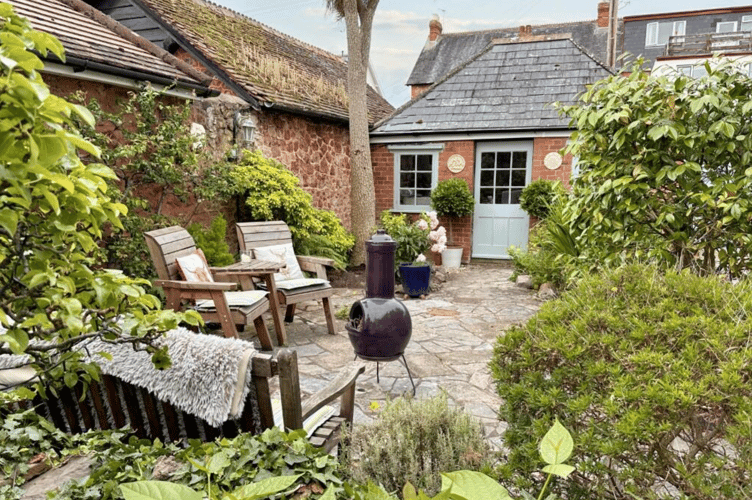LOCATED in the town of Minehead sits this generously sized and elegantly designed end-of-terrace home which is on the market for £450k.
The home offers an abundance of space for both family life and entertaining, boasting five well-proportioned bedrooms and three versatile reception rooms, and is situated in a prime location.
The property is just a short stroll from the picturesque Minehead seafront, where stunning coastal views await you and your family, as well as being within easy reach of the vibrant town centre.
With a seamless blend of traditional charm and modern comfort, this property provides an ideal setting for those seeking a stylish and convenient lifestyle near the coast.
Constructed from traditional stone beneath a classic pitched roof, this charming property exudes character while seamlessly combining the best of period features with modern-day comforts.
The home retains a wealth of its original details, such as beautiful fireplaces, elegant picture rails, and timeless sash windows, which add a touch of heritage and charm throughout the interior.
In addition to its charming appeal, the house is well-equipped for contemporary living, benefitting from gas-fired central heating for year-round comfort.
The property also features a practical utility room, ideal for household tasks, and offers the luxury of en-suite bathrooms in two of the bedrooms, ensuring privacy and convenience for family members or guests.
Upon entering the property, you are greeted by a welcoming porch that leads through a doorway into the main hallway. The porch makes for the perfect location to store coasts and umbrellas.
After entering the hallway, you’ll find stairs that rise to the first floor and doors leading off into the reception room, lounge, and dining room, creating a sense of space and flow throughout the ground floor.
At the front of the house, the reception room is a bright and inviting space, featuring a large bay window that floods the room with natural light.
Its open fireplace adds a cosy touch, while a door provides direct access to the garden, perfect for seamless indoor-outdoor living.
Next door is the lounge, another generously proportioned room with double-aspect windows, offering a pleasant outlook and additional light. This room also boasts an open fireplace, making it an ideal spot for relaxation.

The lounge makes for the ideal place to settle down during the winter months with a good book or to watch television.
Moving out of the lounge and into the dining room, which is situated to the side of the property, is a versatile space with fitted storage cupboards for added practicality.
A window overlooks the side of the house, and a door leads out to the charming courtyard garden, offering a peaceful retreat.

This room flows through to the well-appointed kitchen, which is fitted with modern cabinetry and has a convenient door providing further access to the garden.
The adjoining utility room adds valuable extra space for laundry and other household tasks, while a fitted WC completes the ground floor accommodation.
Moving back through to the downstairs hallway and taking the stairs to the first floor, you’ll find yourself on the spacious landing area, which also features a staircase leading up to the second floor.
This well-planned layout enhances the sense of space and flow throughout the home, offering easy access to the bedrooms and bathrooms.
The master bedroom is an impressive space, located at the rear of the property. This large, double-aspect room benefits from plenty of natural light and retains a charming original fireplace, adding a touch of elegance and period charm.

The master also enjoys the luxury of an en-suite shower room, providing modern convenience and privacy.
Adjacent to the en-suite is the main family bathroom, fully fitted and designed with both comfort and style in mind, offering all the essential amenities for day-to-day living.
Also on this floor are three additional bedrooms. One of these is another double-aspect room, similarly enhanced by a fireplace, making it a light and airy space with plenty of character.

The second front-facing bedroom includes its own attractive fireplace and a convenient wash-hand basin, while the third is a smaller single room, ideal as a child’s bedroom, home office, or even a cosy reading nook, offering versatility to suit a range of needs.
Together, the rooms on this floor provide ample accommodation, all imbued with a sense of history and warmth, perfectly balanced with the practical features needed for modern living.
The second floor of this charming property opens up to reveal a spacious and well-lit double-aspect bedroom, offering a delightful retreat at the top of the house.
This room benefits from an abundance of natural light streaming in from windows on two sides, creating an airy and open feel.

In addition to its generous proportions, the bedroom features practical eaves storage, making the most of the space by providing discreet areas to tuck away belongings.
While the room enjoys a cosy atmosphere thanks to its characterful sloping ceilings, there is some restricted head height in certain areas, which only adds to the charm of this upper-floor bedroom.
Completing the accommodation on this floor is a private shower room, offering convenience and privacy.
The shower room is well-appointed and ensures that this top-floor bedroom functions as a self-contained suite, ideal for guests or as a private sanctuary for a member of the household seeking a little extra privacy.
The overall effect is one of comfort and functionality, perfectly suited to modern living while maintaining the character of the home.
Stepping outside, you’ll find a delightful courtyard garden — a perfect spot for outdoor dining or relaxing in a tranquil setting.

Completing this impressive home is the added benefit of a garage with off-road parking, providing secure storage and easy access for vehicles. This unique blend of character, convenience, and comfort makes the property a true gem.

The home is currently being marketed by Wilkie May & Tuckwood for a guide price of £450,000.
To find out more information or to book a viewing, visit: https://www.rightmove.co.uk/properties/149467232#/?channel=RES_BUY




