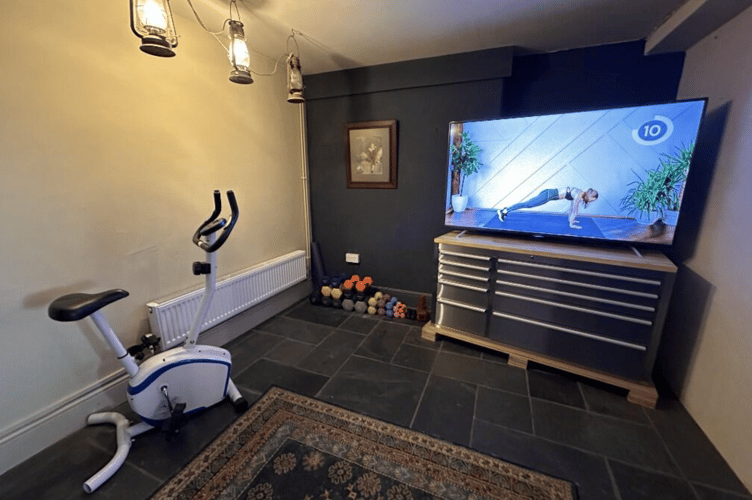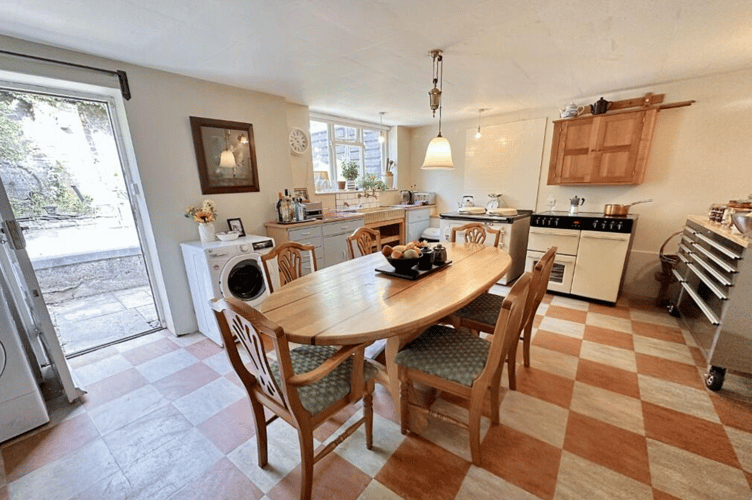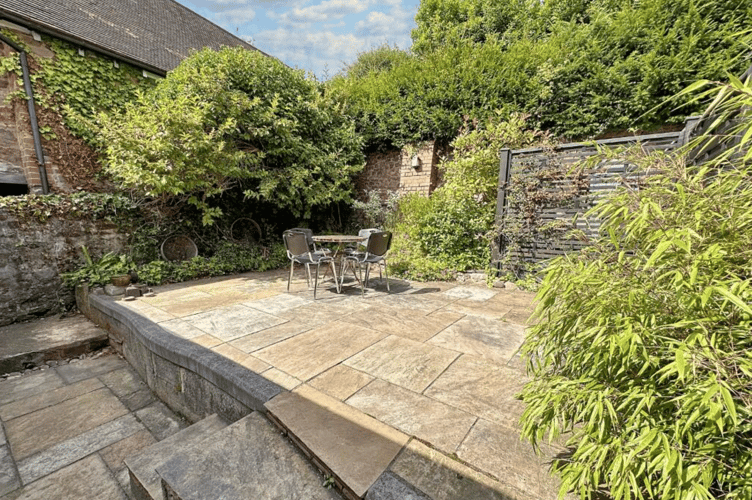A BEAUTIFUL Grade-II listed former pub in the popular and picturesque village of Dunster is on the market for £495,000.
This charming property is located in Exmoor National Park and is being offered for sale with no onward chain.
The house has a rich history, dating back to the early 1600s when it was once an inn known as the Horse and Crook, and the old sign bracket can still be seen today.
Over the years, the building has been expanded and updated, but it still retains many charming and original features.
Among these are a large inglenook fireplace in the lounge, traditional leaded light windows, and elm wood flooring, all adding to the house’s character and period charm.
Its location is a real highlight, as the property is just three doors down from the famous Dunster Yarn Market, a local landmark. In fact, all the rooms with east-facing windows offer wonderful views of this historic structure.
Recent updates include part of the roof being replaced, including all the supporting beams and insulation, ensuring the property is well-maintained.
A modern water sprinkler fire suppression system has also been installed, adding peace of mind for safety. The house is fitted with gas central heating throughout, making it cosy and warm in colder months.
On the ground floor, there is a utility room for extra storage and laundry needs, while the first and second floors house a bathroom and shower room, respectively.
As you approach the house, a set of steps leads up from the pavement to the large front door. Upon entering, you’re welcomed into a bright porch which features double doors opening into the main living area.

The lounge is a spacious and inviting room, perfect for relaxing or entertaining guests. Two large front-facing windows let in plenty of natural light, while the slate flooring adds a touch of rustic charm.

The highlight of this room is the original inglenook fireplace, a nod to the home’s historic origins, giving the space warmth and character.
A door from the lounge leads into a versatile study or home gym area, equipped with a large flat-screen TV, making it an ideal spot for work or exercise.

From here, you can move into a lobby area, where stairs lead to the first floor, and there’s access to the kitchen.
The kitchen is a fantastic space for anyone who loves to cook or entertain. It’s fitted with a stylish electric two-oven Aga and a three-oven, five-hob Belling oven in a matching farmhouse cream colour.

The kitchen also comes with a matching washing machine and tumble dryer, as well as two stainless steel drawer units on wheels for easy storage.
There is a display fridge, freezer, and base unit with an integrated sink, ensuring everything is close to hand for meal preparation.
A window in the kitchen offers lovely views of the courtyard garden, while a door provides direct access to this peaceful outdoor space.
From the kitchen, another lobby area leads to a cupboard under stairs and a fully equipped utility room, adding even more practicality to this well-designed home.
Moving upstairs, the first-floor landing gives access to the bedrooms and the family bathroom, with stairs continuing up to the second floor.
The master bedroom is a stunning, large room featuring exposed elm floorboards and a charming fireplace. Two front-facing windows offer lovely views of Dunster’s historic High Street, making it a serene and beautiful space.

The second bedroom also provides plenty of space, with an attractive study area overlooking the garden, ideal for anyone needing a quiet space to work or relax.
The family bathroom on this floor features a modern three-piece suite, including a classic roll-top bath, a WC, and a wash hand basin, offering both comfort and style.

Heading up to the second floor, a small landing leads to the third bedroom, a generously sized, double-aspect room. While there is some restricted head height, the room benefits from wonderful views from the front, adding to the property’s charm.

This floor also includes a modern shower room, equipped with a contemporary suite and a window to the front.
Outside, to the rear of the property, there is a west-facing patio garden. This attractive outdoor space offers plenty of privacy, making it the perfect spot for alfresco dining, gardening, or simply enjoying a quiet moment in the sun.

This stunning property in Dunster is full of character, with many original features preserved alongside modern updates to ensure comfort and convenience.
Its spacious rooms, flexible layout, and charming outdoor area make it a perfect home for those seeking a blend of history and modernity in a prime location.
Interestingly, the house used to be a shop and still has planning permission for commercial use, so it could be used as a shop, a home, or a combination of both. Whether you’re looking for a permanent residence, a holiday home, or even a property with commercial potential, this home is not to be missed.
This is a unique opportunity to own a piece of history in one of the most sought-after villages in Exmoor National Park, with the added benefits of modern updates and flexibility in how the property can be used. Dunster is widely regarded as one of the most beautiful villages in England, nestled on the edge of Exmoor National Park in West Somerset.
Its location is perfect for enjoying the stunning nearby coastline and scenic moorland, meaning a large range of scenic walks are available nearby. The village offers a range of amenities, including a well-regarded primary school, a historic church, a post office, and several charming pubs, restaurants, and cafés.
Dunster is also known for its iconic castle and the Yarn Market, both popular attractions. The larger coastal town of Minehead is just three miles away, providing additional schools, shops, and supermarkets.
The house is currently on the market with a guide price of £495,000.
Further information can be found here: https://www.rightmove.co.uk/properties/150878528#/?channel=RES_BUY




